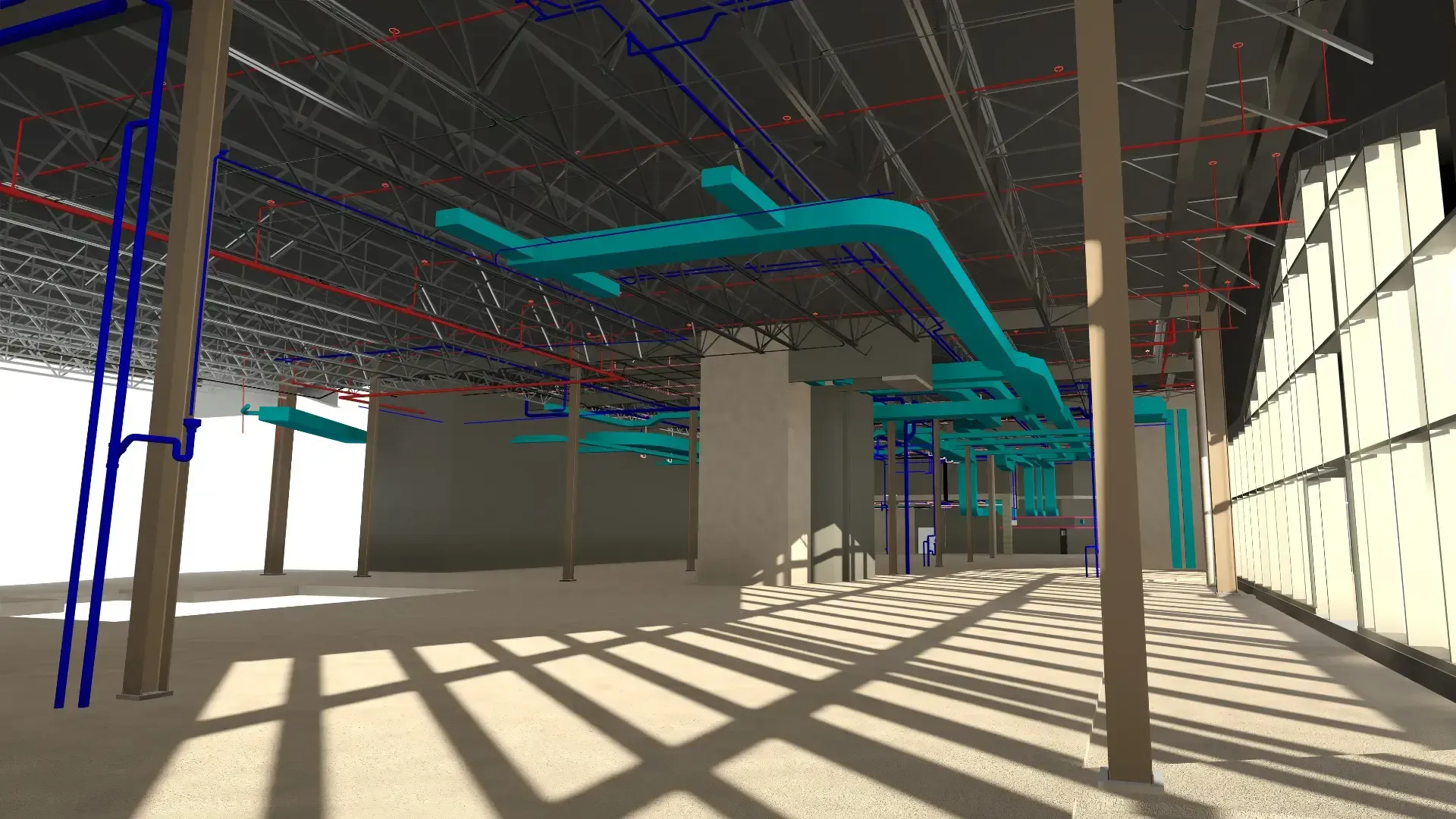Westcliff
As-built architectural plans for a retail space
Setting the scene
The Hudson Bay, founded in 1670, is an emblematic Canadian retailer. Known for its department stores, it was a cornerstone of the retail landscape for decades, offering everything from clothing and furniture to beauty products.
In 2025, facing financial difficulties, the company announced its closure and a complete liquidation. A few months later, Canadian Tire acquired its intellectual property rights for $30 million.
As a result, many former stores, each averaging around 12,500 m², now stand empty, ready to be reimagined. That’s exactly what happened in Kitchener, Ontario. Our team was brought in to scan the site and deliver detailed architectural plans of the building’s current condition, an essential first step to help our client plan ahead and breathe new life into this landmark space.
Proposed solutions
To meet Westcliff’s needs, we delivered a full range of tailored services:
- Full 3D LiDAR scanning
- Precise capture of façades, ceilings, and interior spaces.
- Comprehensive 2D Floor Plans
- Detailed 2D layouts of the entire space, including all mechanical, electrical, and structural elements.
- Basic Building Plans
- 2D plans of the building’s core structure.

Gains
With our services, our client was able to :
- Centralize all necessary data: thanks to accurate and comprehensive documentation, every store detail is accessible directly from a computer, eliminating uncertainties.
- Reduce unnecessary travel: teams can collaborate effectively without the need for constant visits to physical sites.
- Improve collaboration: a clear, shared information base enables all parties involved to communicate efficiently and productively.
" Thanks to pointSpace’s services, we obtained up-to-date building data with efficiency and precision. These technical plans now serve as a reliable foundation to better plan the future of this space. "
-
Sebastien Dupuis, Vice President, Construction
Westcliff
Why
pointSpace ?
Our mission is simple: to bring the building directly to our customers' computers. With accurate data and intuitive access, we enable our partners like Reitmans to gain time, efficiency and control over their projects.

Article by
Louis Dallaire
A graduate of ÉTS in operations and logistics engineering, Louis is passionate about the industrial world. His goal with pointSpace is to make data management and use accessible, because it's not always necessary to use complex tools to solve simple problems !

TQC Plans - Le FouFou
View case studyContact Us
We will get back to you as soon as possible.
Please try again later.

