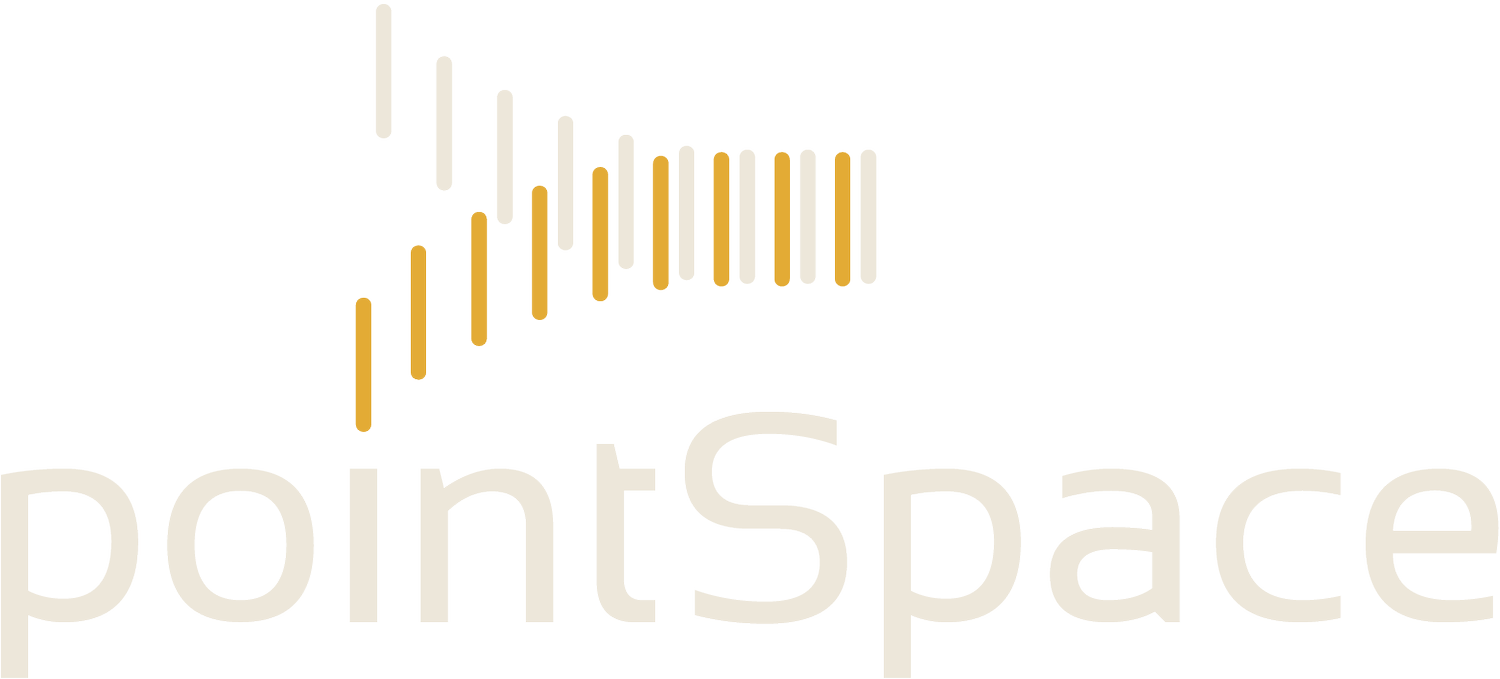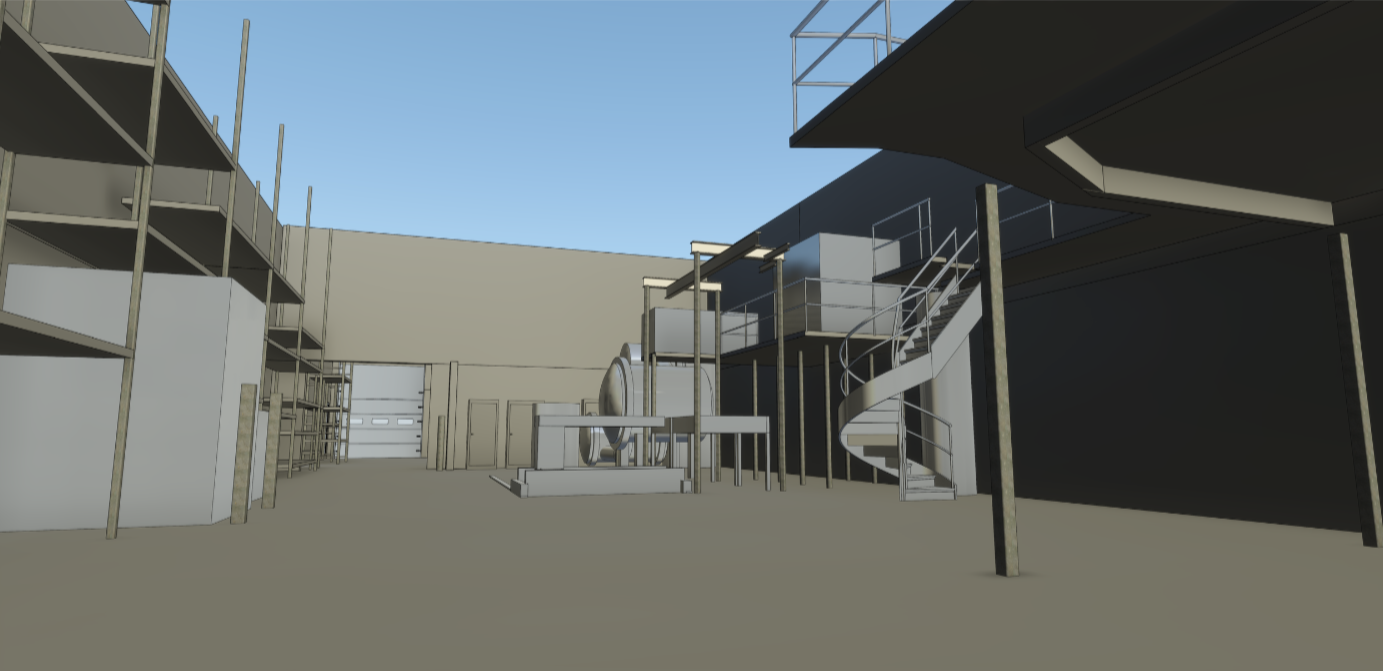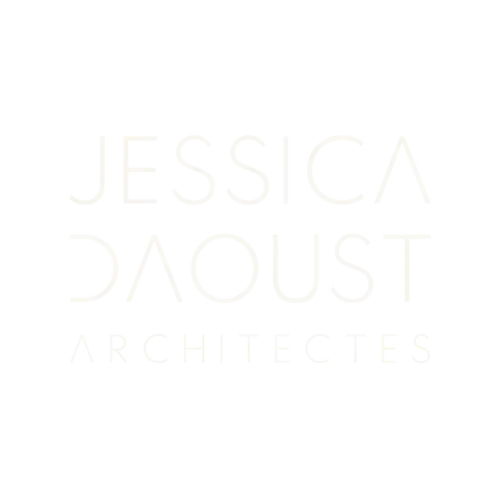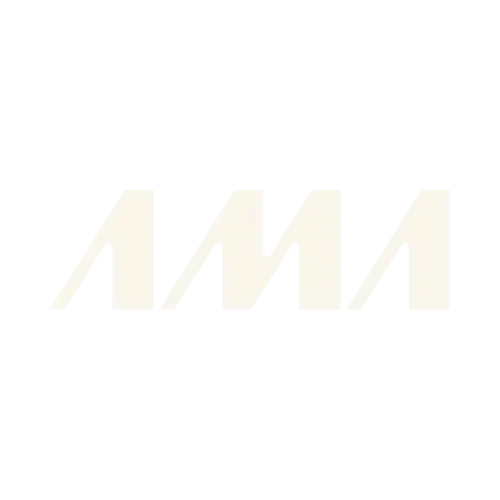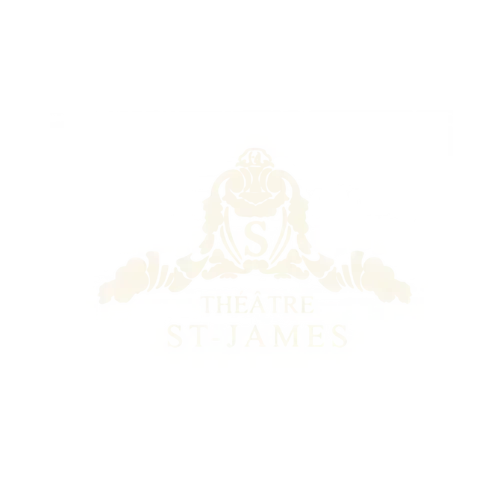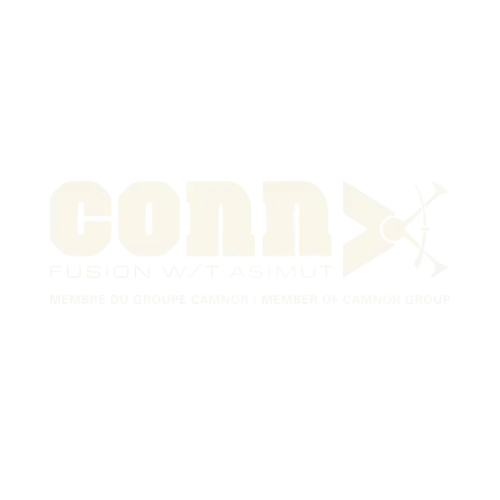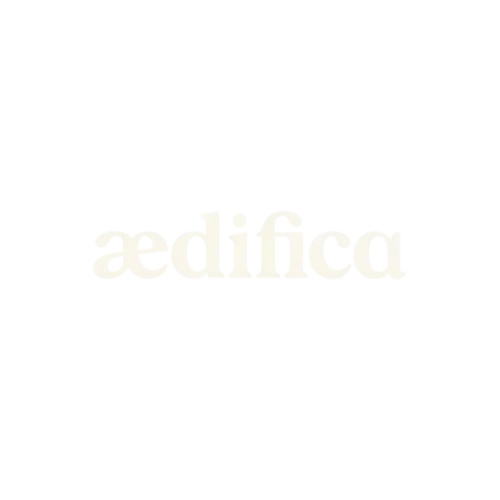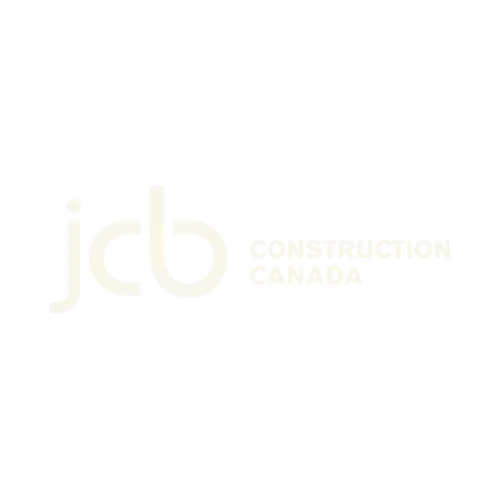3D SCAN TO BIM SERVICES
Get the most out of your building with accurate BIM models.
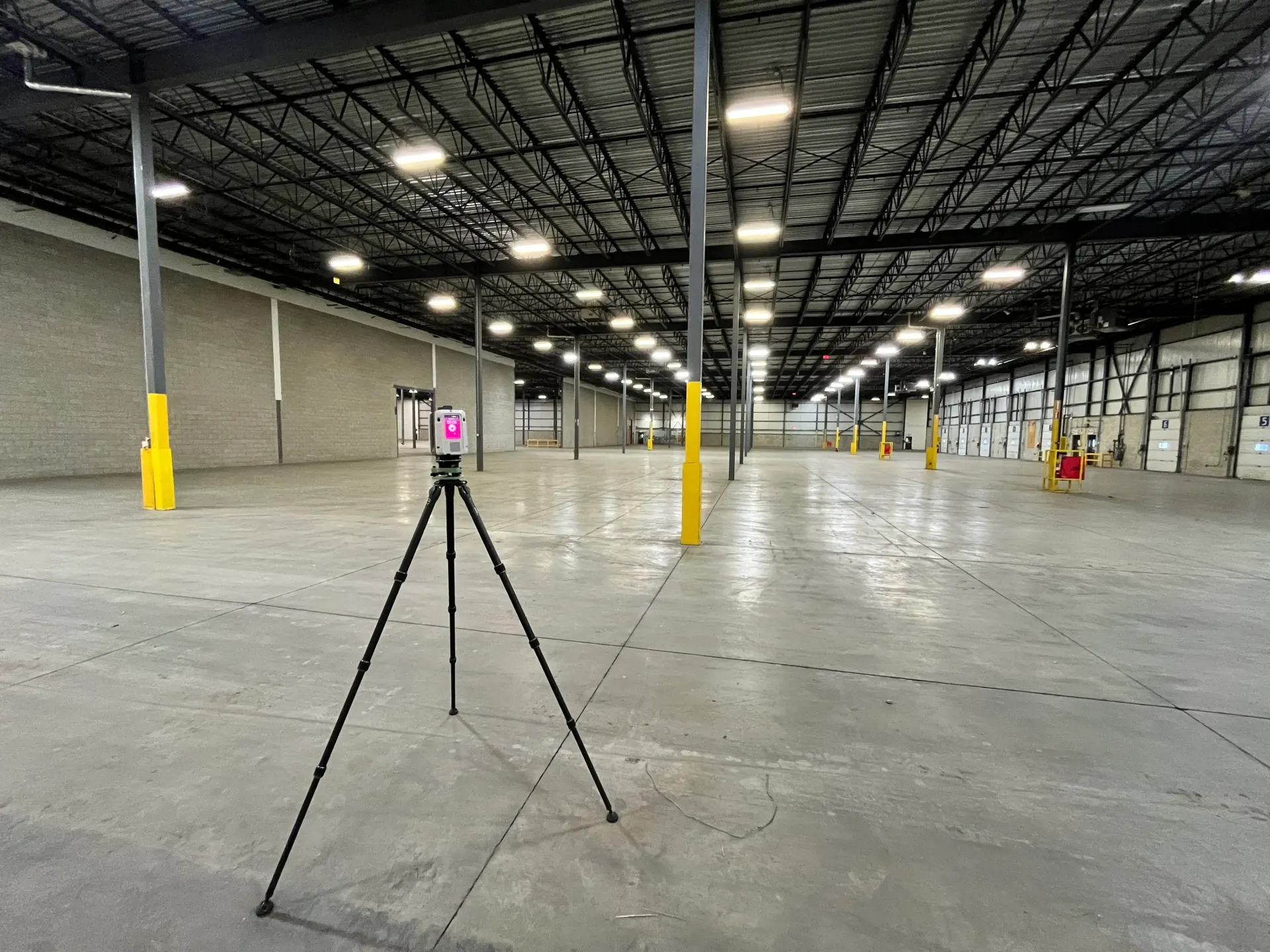
When working with us
YOU CAN EXPECT
We transform your physical spaces into accurate digital plans and 3D models, optimized for BIM. By leveraging advanced LiDAR technology, we carry out fast, reliable, and geolocated surveys, enabling the creation of detailed BIM models, architectural plans, high-resolution point clouds, and 3D representations to document, analyze, and optimize your buildings with precision.
PRECISION
We use millimeter-accurate LiDAR capture tools to precisely document every element of your building. Our 3D surveys generate reliable point clouds and as-built BIM models that accurately reflect the existing structure.
FIELD TO FILE
We offer a turnkey service that handles every step, from geospatial capture to the final delivery of plans and models. Your 2D plans, 3D models, and BIM models are provided in your preferred formats, such as DWG, Revit, CAD, IFC, STEP, SAT, and more, ensuring seamless integration into your workflow.
EFFICIENCY
With ready-to-use BIM models, you gain efficiency and can focus your time on the aspects of your project that truly add value. Using our services and BIM models also helps you avoid long delays from manual measurements and costly errors.
We completed over
400 PROJECTS
We collaborate on a variety of projects for clients across sectors such as construction, architecture, engineering, and industry. Our goal is to provide BIM solutions, from precise 3D surveys to the creation of as-built BIM models, to effectively meet your specific needs and optimize your workflows.
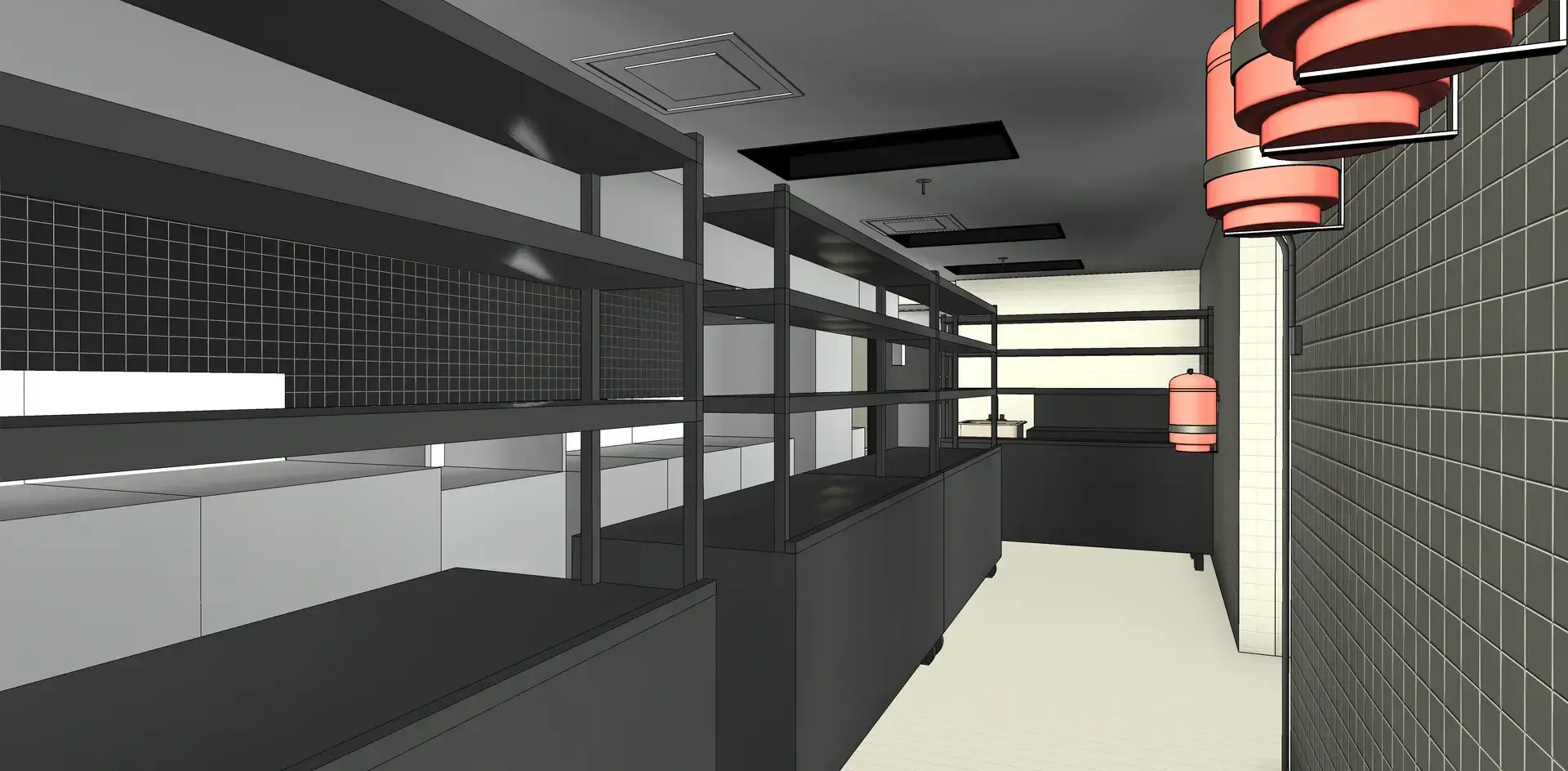
Comprehensive Building 3D Scanning & 3D Modeling
View case studyFrom Scan to BIM
YOU CAN RELY ON
We begin every Scan‑to‑BIM project by sitting down with you to set clear goals, accuracy requirements and deliverables. Once objectives and Level of Detail are agreed upon, we select the appropriate scanning equipment and design the capture plan—choosing scanner positions, overlap and resolution to collect a complete, high‑fidelity point cloud. This careful preparation ensures you receive dependable digital data that supports accurate modelling, analysis and decision‑making.
01 - DEFINED SCOPE AND OBJECTIVES
We begin by working closely with you to clearly define project goals, required accuracy, Level of Detail (LOD), and final deliverables. This initial alignment ensures the Scan-to-BIM process is tailored to your specific use case and avoids unnecessary revisions later in the project.
02 - PLANNING AND DATA CAPTURE
Our team plans the scanning strategy based on site conditions and project requirements, identifying optimal scan locations and coverage. Using high-resolution 3D scanning, we capture accurate existing conditions with sufficient overlap to ensure a complete and reliable dataset.
03 - UNIFIED AND CLEAN POINT CLOUD
Once scanning is complete, all scans are registered and aligned into a single, unified point cloud. We clean the dataset by removing noise and unnecessary data, preparing an accurate digital foundation for BIM modeling.
04 - ACCURATE BIM MODELING
The validated point cloud is imported into BIM software where architectural, structural, and mechanical elements are modeled to the agreed Level of Detail. The resulting BIM model reflects real-world conditions and supports design, renovation, and facility management workflows.
05 - QUALITY ASSURANCE AND CLASH DETECTION
We validate the BIM model by comparing it directly against the point cloud to ensure dimensional accuracy and consistency. Clash detection is then performed to identify conflicts between architectural, structural and mechanical elements, helping us resolve issues early and reduce costly changes during design or construction.
06 - COMPLETE DELIVERABLES AND SUPPORT
We deliver BIM models and 2D drawings in the formats required by your team, including Revit and CAD files. Our team remains available to support your project after delivery, ensuring the data continues to add value throughout the building lifecycle.
Everything you need to know
about 3d Scanning
Explore our blog to discover articles, case studies, and practical tips on 3D scanning, modeling, and digital twins. Learn how to optimize your construction, architecture, or manufacturing projects using 3D technologies and the best practices from our experts.
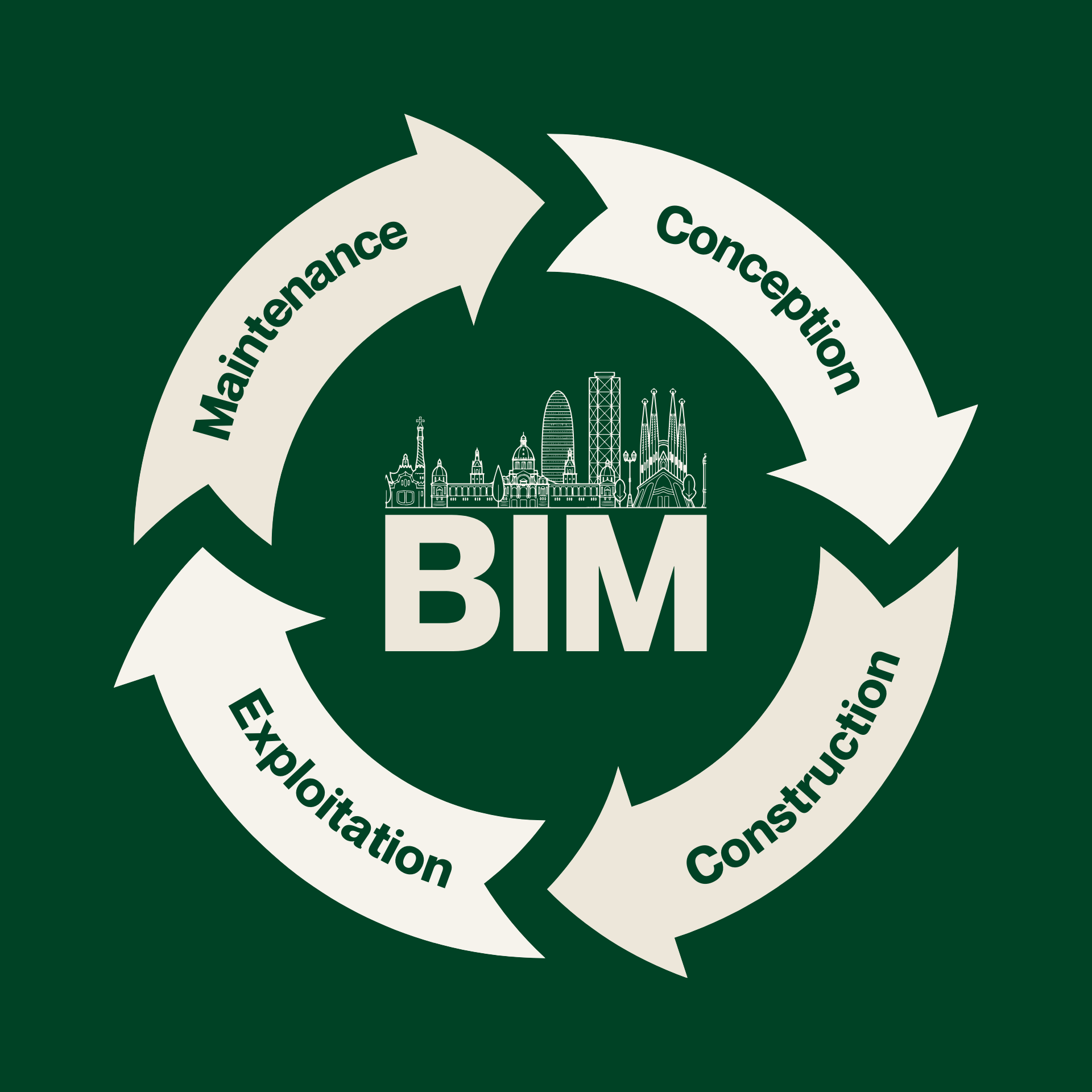
MOST FREQUENT
QUESTIONS
Want to learn more about our 3D scanning, 3D modeling and BIM modeling services? Our team is here to answer your questions and provide personalized guidance. Feel free to contact us to discuss your project.
What is BIM modeling and what is a BIM model used for?
BIM (Building Information Modeling) is a digital approach that allows the creation of intelligent 3D models of a building or infrastructure. These models integrate geometry, structure, and all necessary technical information, such as materials, components, and maintenance data. A BIM model is therefore a complete and detailed digital representation of a project, enabling efficient visualization, coordination, and management of every aspect of construction from initial design to operation and maintenance.
What is the BIM design process?
We start by collecting detailed data on the site or existing building, using 3D LiDAR scanners to capture highly precise surveys. This data is then transformed into accurate 3D models, complete with all relevant technical information. Our team coordinates these models, ensures compliance, and produces deliverables such as digital plans, as-built BIM models, and point clouds. By following this process, we deliver projects that are faster, more precise, and consistently reliable.
What BIM file formats do you provide?
Our BIM models can be delivered in a variety of formats, including DWG, Revit, CAD, IFC, STEP, SAT, and more. We tailor our deliverables to the needs of each client, ensuring the most suitable format for your projects. This allows for seamless integration into your existing software for design, coordination, construction, and building management.
What BIM outsourcing services are available for architects in Canada?
We offer architects the option to outsource several aspects of their BIM projects: 3D surveys, as-built BIM modeling, production of 2D and 3D plans, point cloud generation, and updating existing models. These services help you save time, improve project accuracy, and focus on the design work that matters most.
How accurate is Scan-to-BIM for existing buildings?
Scan-to-BIM delivers highly accurate BIM models because it is based on 3D laser scanning of existing conditions. Accuracy depends on the scanning method used, site conditions, and the required Level of Detail (LOD), but models are typically accurate to within a few millimetres. This level of precision makes Scan-to-BIM ideal for renovations, retrofits, clash detection, and coordination of architectural, structural, and MEP systems.
When should Scan-to-BIM be used for renovation or retrofit projects?
Scan-to-BIM should be used at the early stages of renovation or retrofit projects when accurate existing-conditions data is required. It is especially valuable for older or undocumented buildings, where drawings may be outdated or incomplete. By creating a reliable BIM model from 3D scanning, project teams can reduce design risks, avoid clashes, and make informed decisions before construction begins.
"The pointSpace team provided a high-quality, fast and efficient service to meet our operational needs. The plans produced by pointSpace help both our customers and our coordination team prepare for outstanding events at the St-James theatre."
- Juliano Rodriguez-Daoust,
VP Business Development and Acquisitions
Carosielli Group

