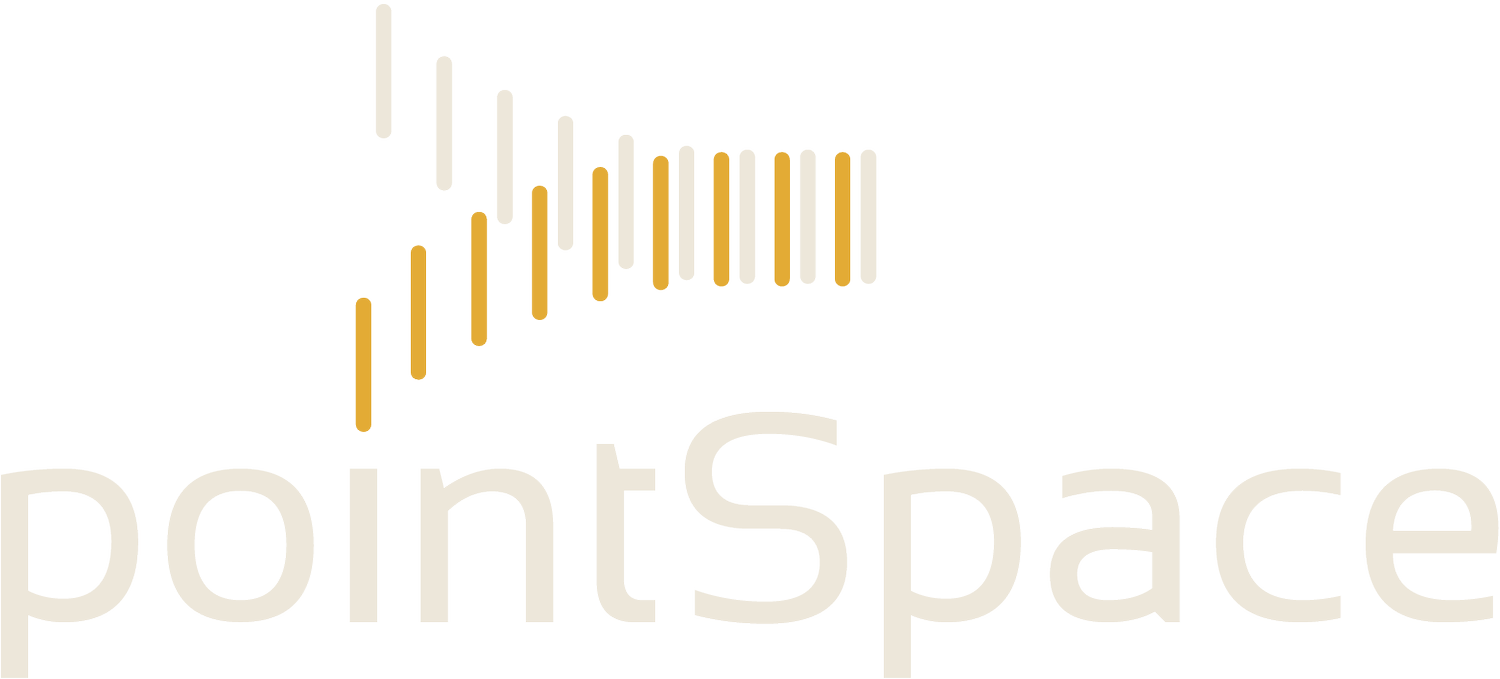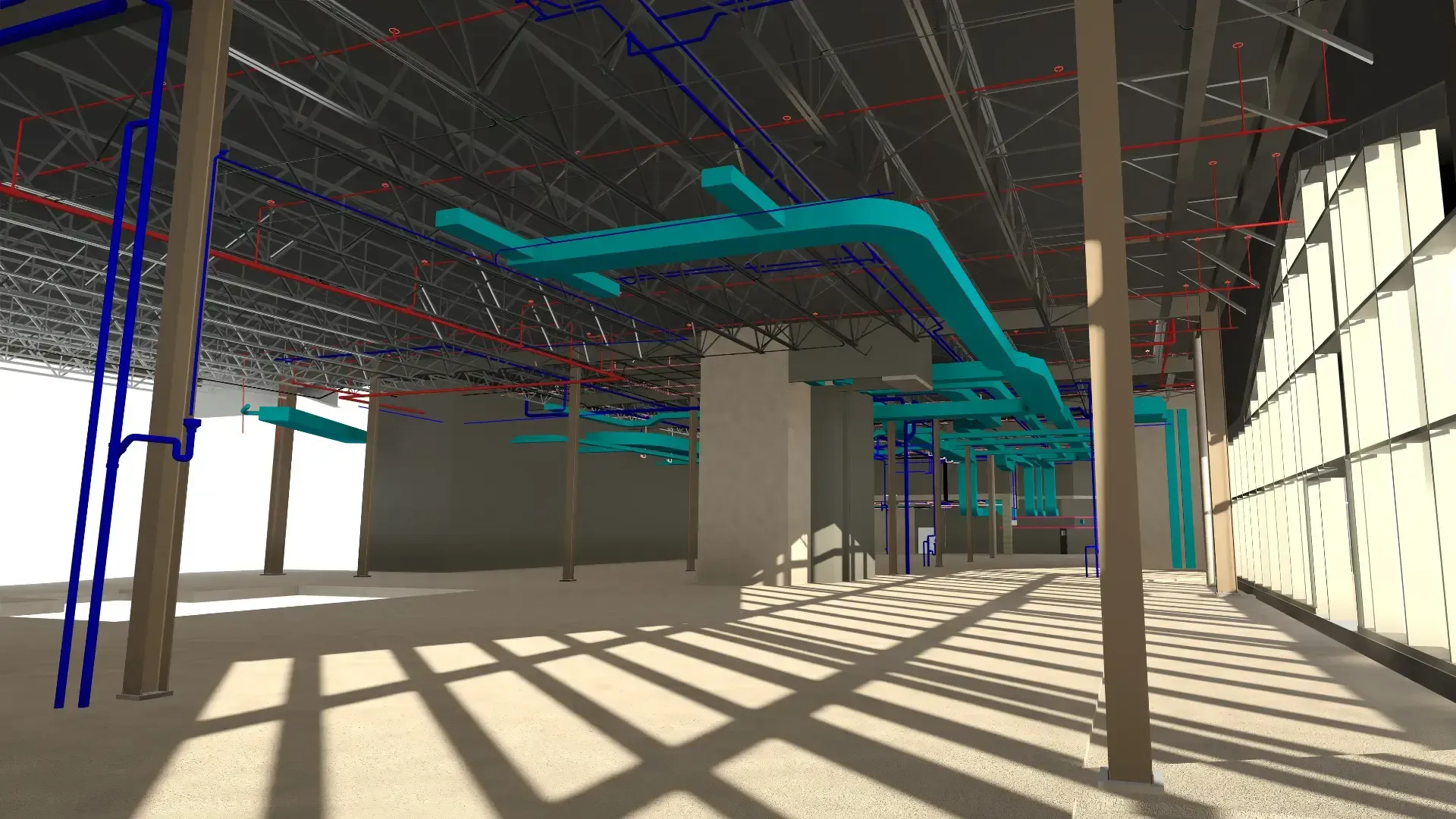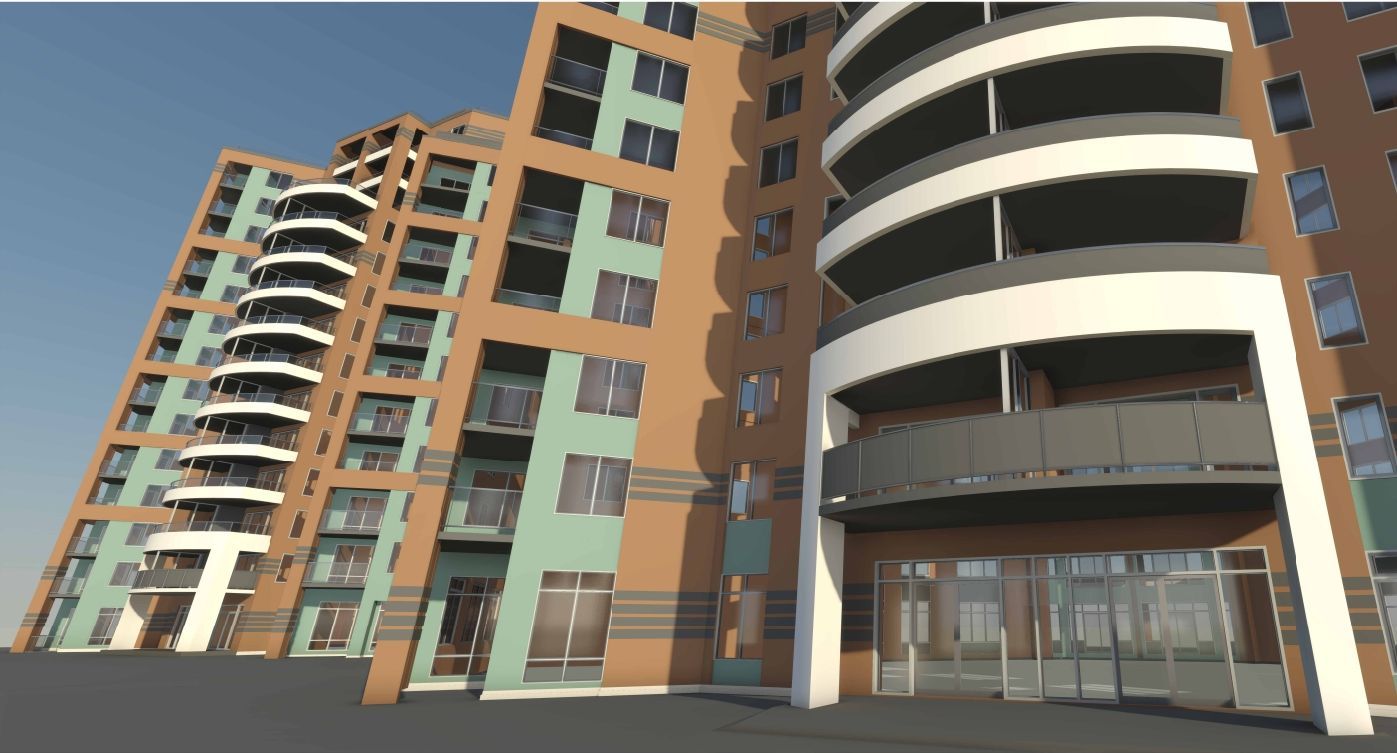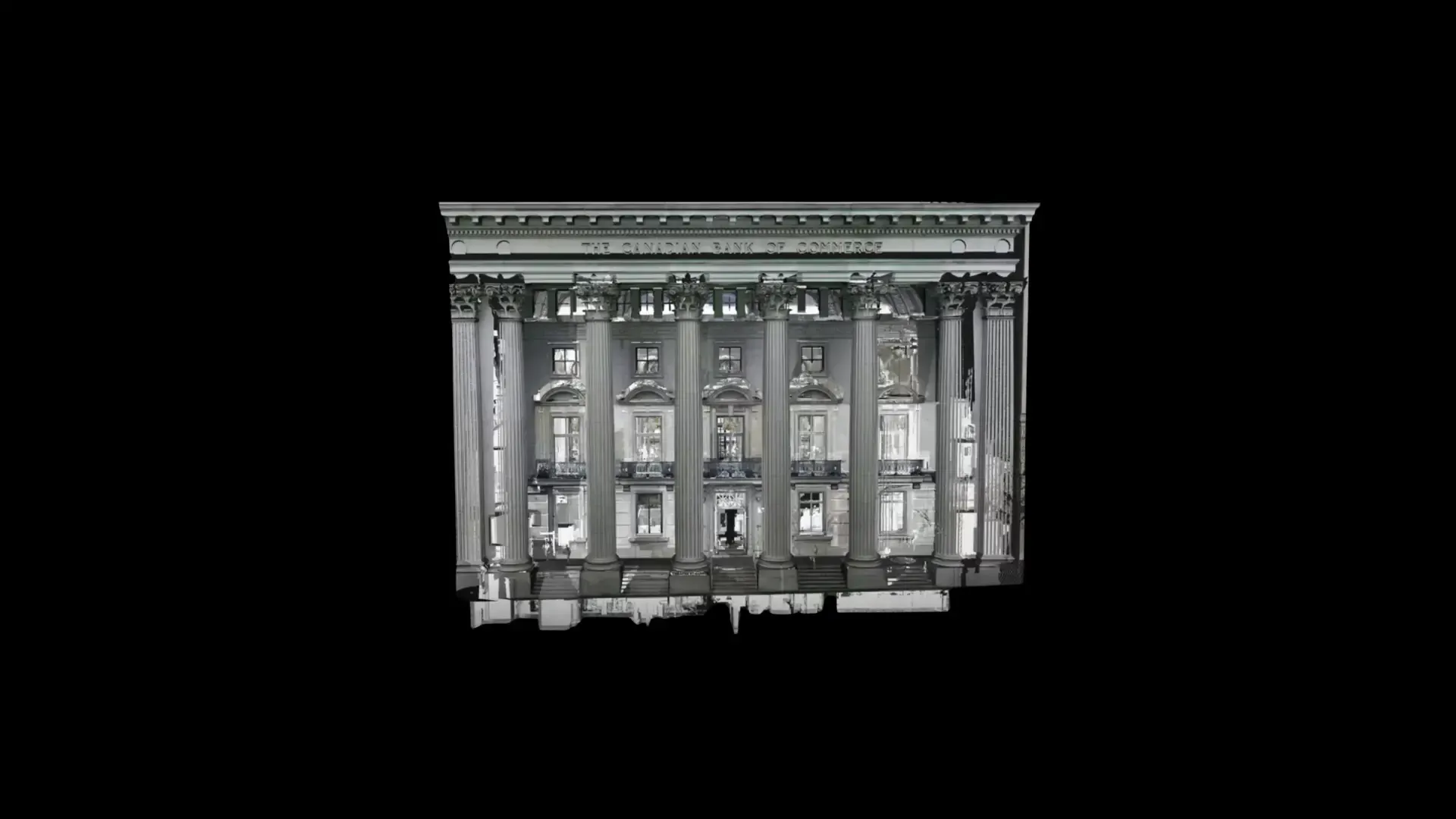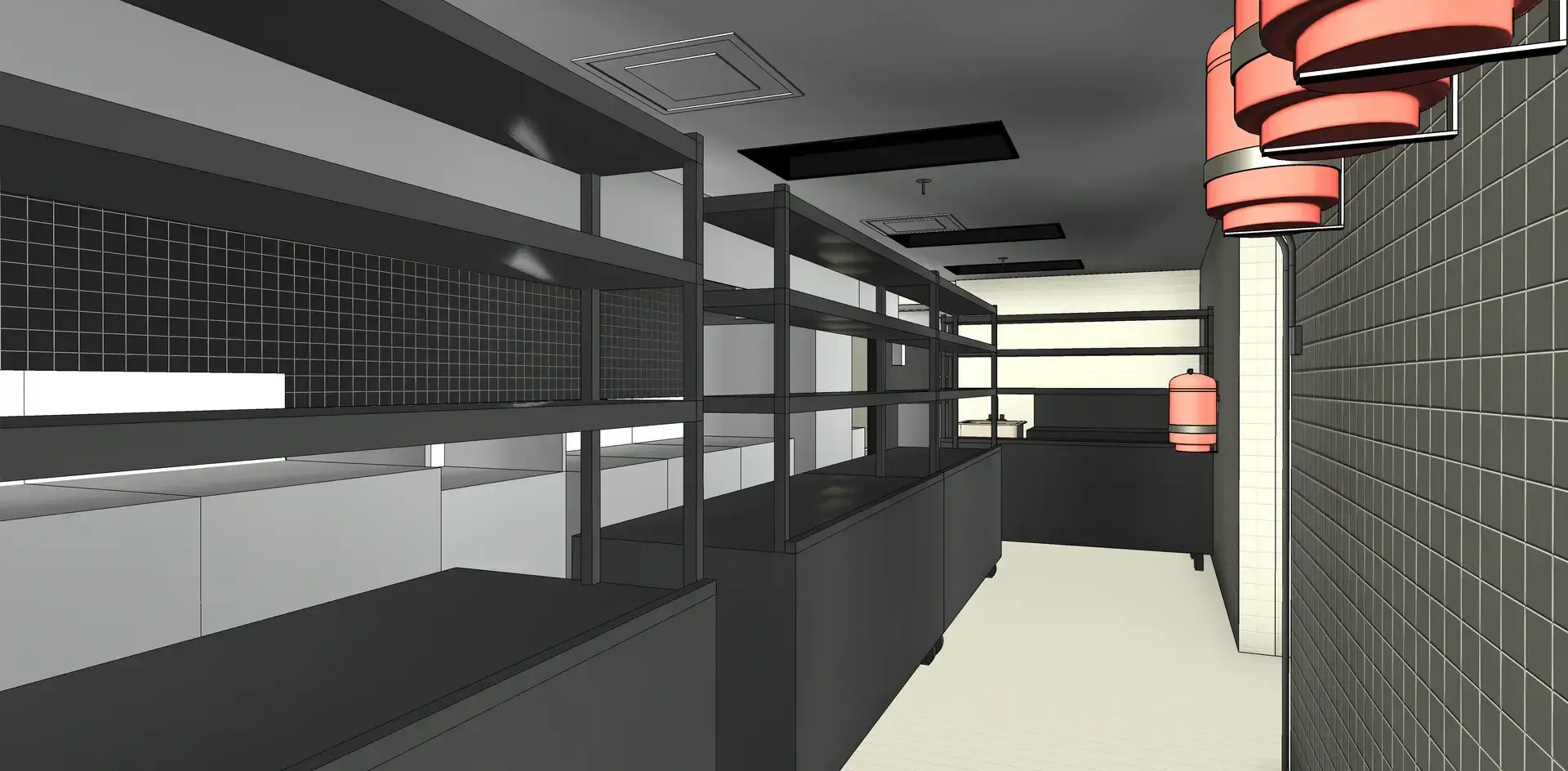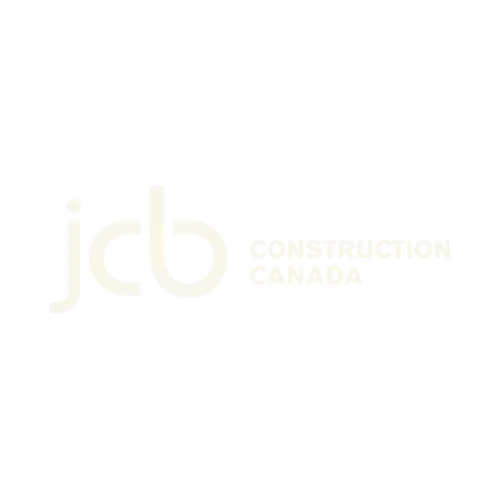3D SCANNING OF BUILDINGS & BIM MODELING
The space digitization service creates 3D models of interior and exterior spaces from on-site surveys for project visualization, analysis, and simulation.
Comprehensive 3D Solutions
TAILORED TO YOUR NEEDS
3D LiDAR SCANNING
Fast and precise 3D LiDAR data capture for infrastructure, facades, mechanic, ceilings and roofing.
BUILDING ANALYSIS
Structural and facade analysis for deformation, flatness, verticality, and heritage preservation.
BOMA As-Built Digital Plans
Standardized BOMA measurements for accurate area calculations. Ideal for property managers, landlords, and owners.
PROGRESS REPORTING
Accurate surveys and as-built 3D scans, plans, and models providing precise data for project tracking and quality assessment.
AS-BUILT DRAFTING
Accurate as-built 2D and 3D plans created from detailed 3D scans. From basic layouts to highly detailed plans of structures, facades, mechanical systems, roofing, and more.
360° PHOTO
Precise, high-resolution 360° site photography that can be converted into immersive and interactive Matterport virtual tours.
MATTERPORT VIRTUAL TOURS
Immersive and secure 3D Matterport virtual tours. Perfect for marketing initiatives, presentations, and remote project access.
Start your next project with PointSpace.
We completed over
400 PROJECTS
We collaborate with clients across various industries, including construction, architecture, industrial, and manufacturing. Our goal is always to deliver practical, tailored solutions that align with your needs.
"A high-quality, fast, and efficient service."
- Juliano Rodriguez-Daoust, VP Business Development and Acquisitions
Carosielli Group
"The service was A1, we made several changes and these were always made quickly."
-Olivier Tremblay, Process Improvement and Maintenance Manager
Nelmar

