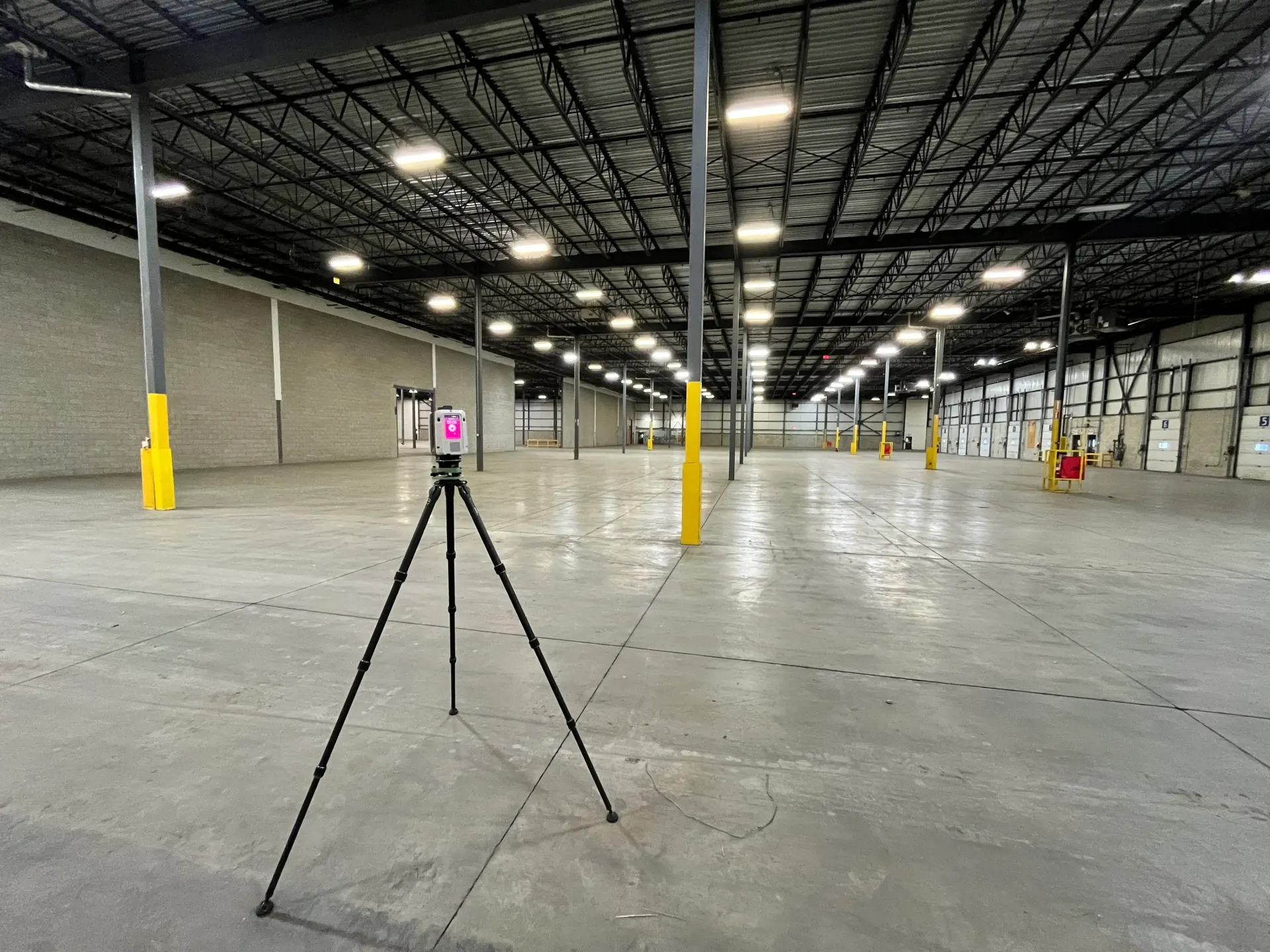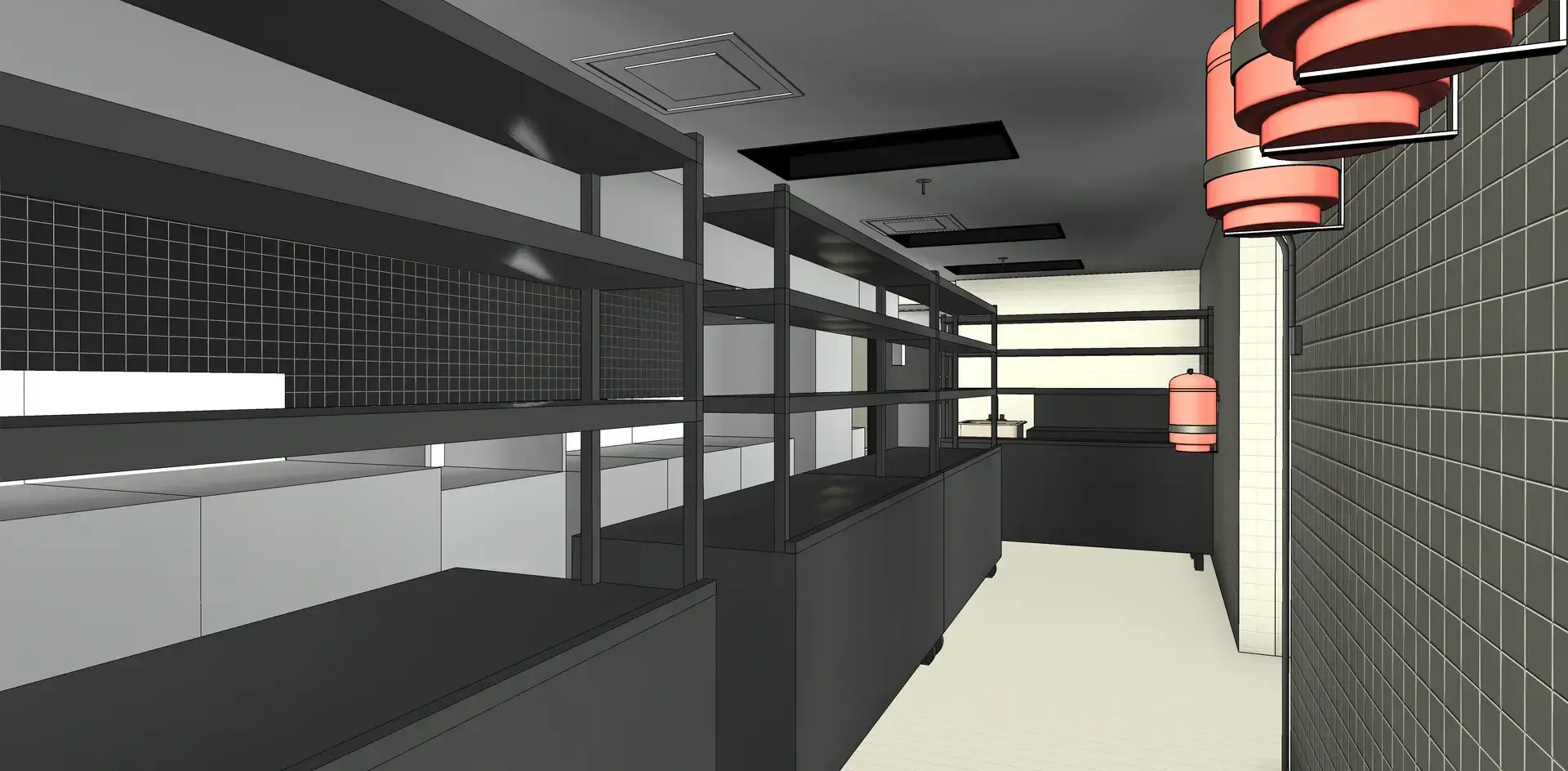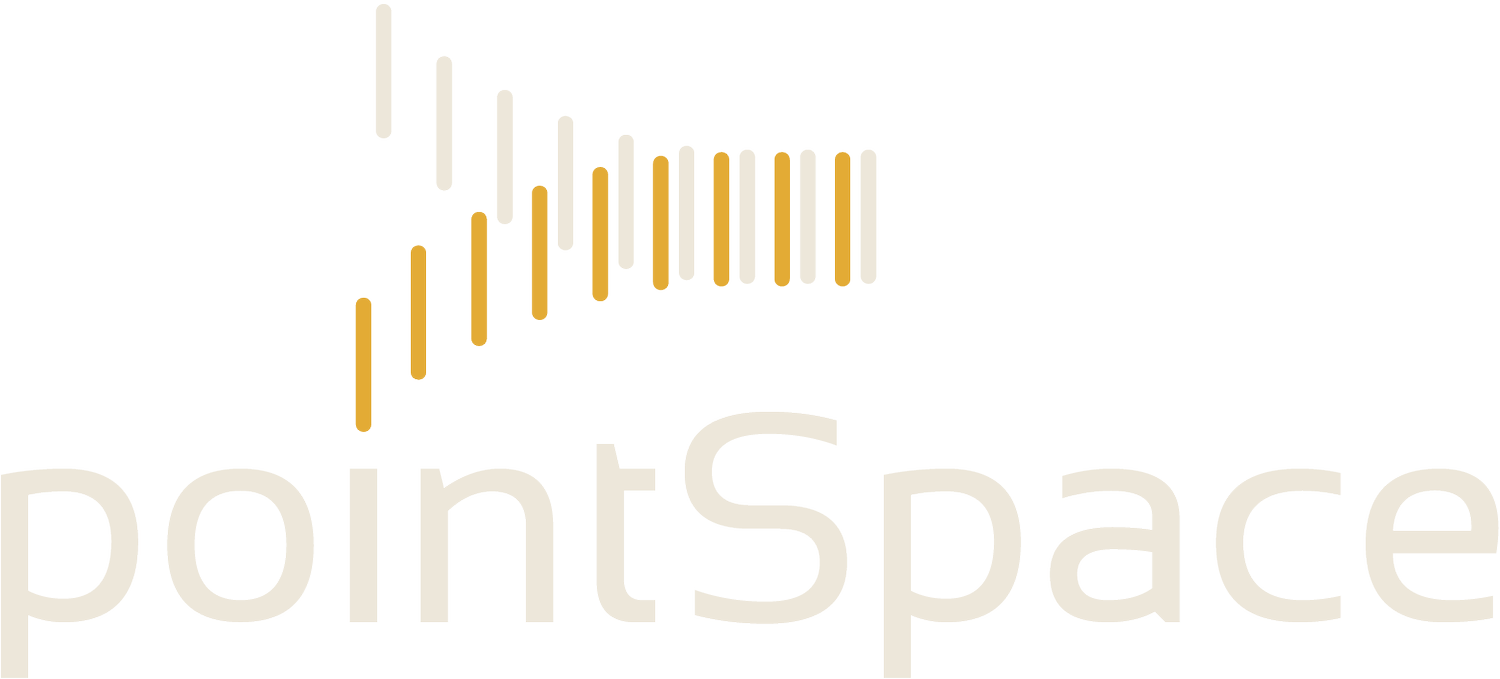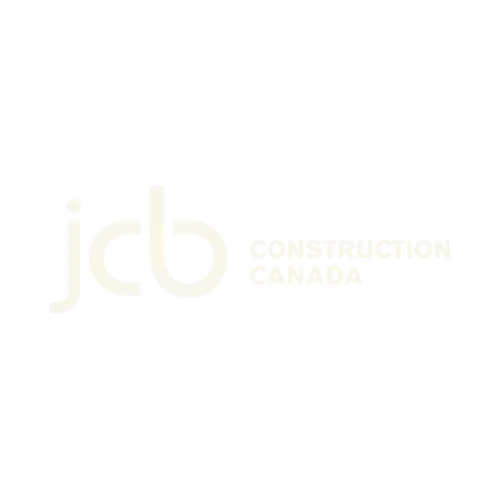BOMA As-Built Digital Plans Services
Standardized area calculations ideal for property managers, landlords, and owners in commercial, industrial, and rental spaces

When working with us
YOU CAN EXPECT
We provide BOMA As-Built Digital Plans Services to help building owners and property managers better visualize and manage their spaces through accurate digital plans. By applying BOMA standards to the production of your plans, you gain reliable, industry-recognized deliverables that are ideal for real estate transactions, acquisitions, or the ongoing management of your assets.
ACCURACY
Our BOMA as-built digital plans services begin with meticulous on-site data capture, recording every dimension, feature, and detail of your building or equipment. This precise data forms a solid foundation for creating highly accurate as-built BOMA plans that fully comply with BOMA standards, giving you confidence in both accuracy and regulatory alignment.
SIMPLICITY
Our BOMA as-built digital plans services simplify the management and sale of your assets. By providing precise, standardized area calculations recognized by all stakeholders, we deliver clear and reliable plans that are easy to share, understand, and use.
EFFICIENCY
Our BOMA as-built digital plans services provide accurate and reliable plans that streamline lease negotiations, simplify property management, and help identify underutilized spaces so you can maximize their value, repurpose them, or reallocate them efficiently.
Our services are suitable for
ALL ENVIRONMENTS
From office towers to industrial facilities, our BOMA as-built digital plans services services are ideal for property owners, managers, and leasing agents. They ensure accurate space breakdowns, contribute to smoother lease negotiations, and simplify property management.
RETAIL ENVIRONMENTS
OFFICE TOWERS
COMMERCIAL SPACES
MIXED-USE DEVELOPMENTS
INDUSTRIAL SPACES
RESIDENTIAL AREAS
We completed over
400 PROJECTS
We work with clients across various sectors, including construction, architecture, and manufacturing. Our goal is to provide high-quality BOMA as-built digital plans services and solutions tailored to your needs.

Comprehensive Building 3D Scanning & 3D Modeling
View case studyMOST FREQUENT
QUESTIONS
Want to learn more about our 3D scanning, 3D modeling and BOMA as-built digital plans services services? Our team is here to answer your questions and provide personalized guidance. Feel free to contact us to discuss your project.
What are BOMA standards?
BOMA (Building Owners and Managers Association) standards are internationally recognized for their precision and consistency in measuring real estate and industrial spaces. Approved by the American National Standards Institute (ANSI), these standards offer a reliable method for calculating floor areas making it easier to manage, lease, and sell properties. Used by owners, property managers, and design professionals, BOMA standards ensure consistent and transparent space valuation worldwide.
How can BOMA standards help optimize the use of my space?
BOMA standards deliver accurate, standardized measurements that eliminate guesswork in space calculation. They allow for the fair allocation of common areas, ensuring proportional costs for tenants and users. With precise data, you can better plan layouts, optimize space usage, and streamline facility management. These standards also support renovation, expansion, and long-term asset planning. Because BOMA-compliant measurements are widely recognized, they help facilitate transparent transactions with buyers and tenants.
Do BOMA services comply with local regulations?
Yes. Our services align with internationally recognized BOMA standards, approved by ANSI. This guarantees a high level of reliability and ensures compliance with both local and international regulations, as well as legal and industry standards.
What is your process for creating As-Built BOMA plans?
To create our As-Built BOMA plans, we begin with 3D data capture. First, we select the most suitable scanning tool for the project. The site is then scanned from multiple angles to cover its entire surface and generate a point cloud. These raw data are processed using specialized software for alignment, cleaning, and merging, resulting in detailed as-built BOMA plans.
Our laser scanners provide real-time visual feedback during capture, allowing us to verify that every area has been fully documented. In simple terms, we capture the environment in 3D in the same way a camera captures photographs, and then we process the data to reconstruct an accurate digital version of the existing conditions.
For more information about our 3D scanning, drafting and modeling process, you can explore these articles:
"A high-quality, fast, and efficient service."
- Juliano Rodriguez-Daoust,
VP Business Development and Acquisitions
Carosielli Group







