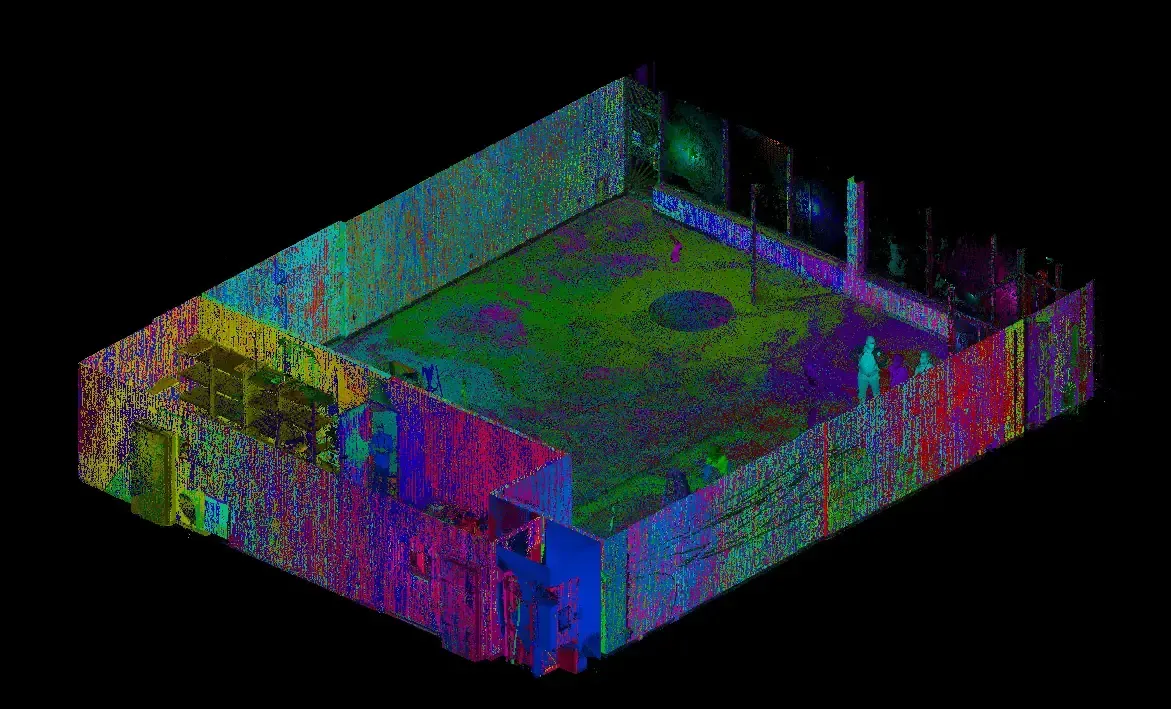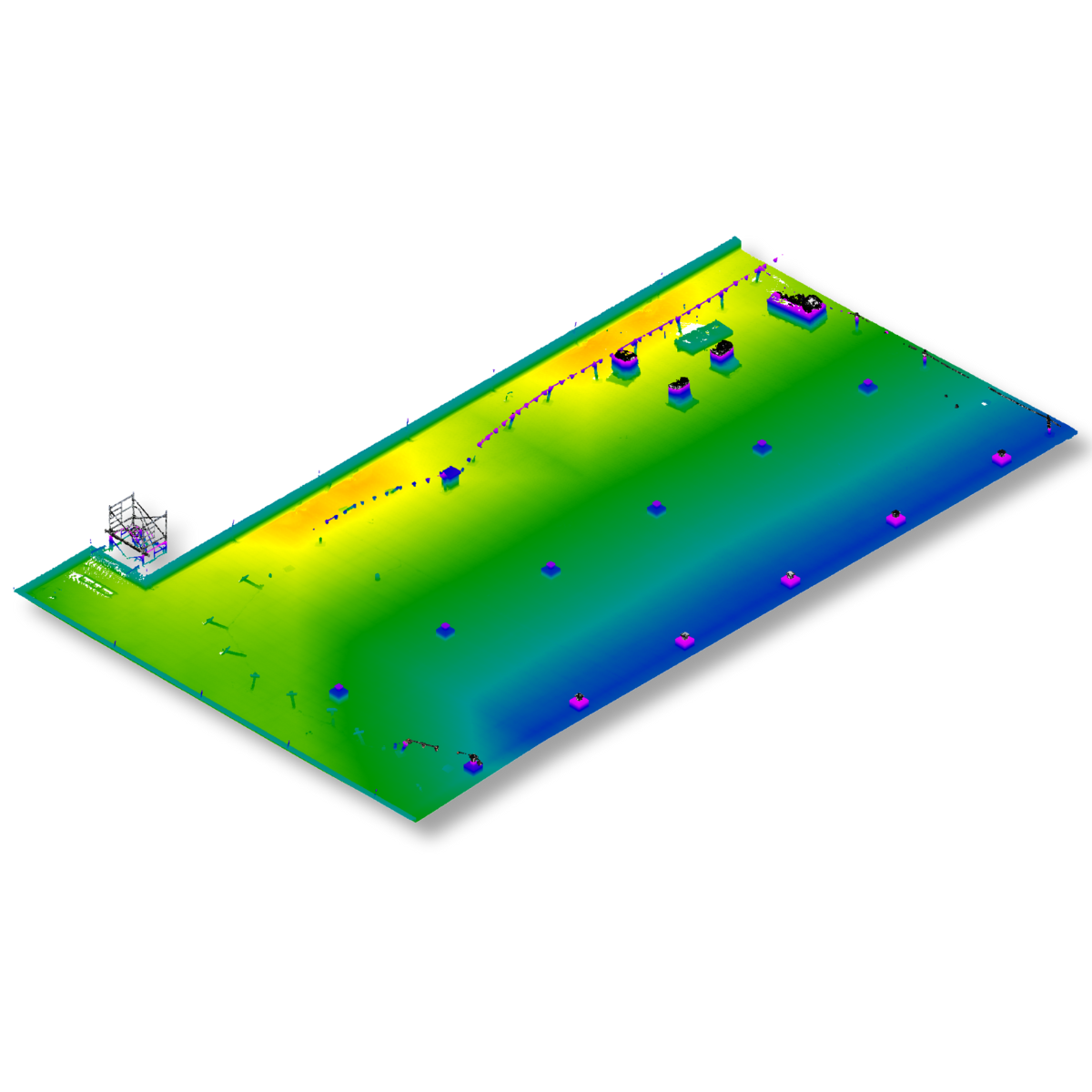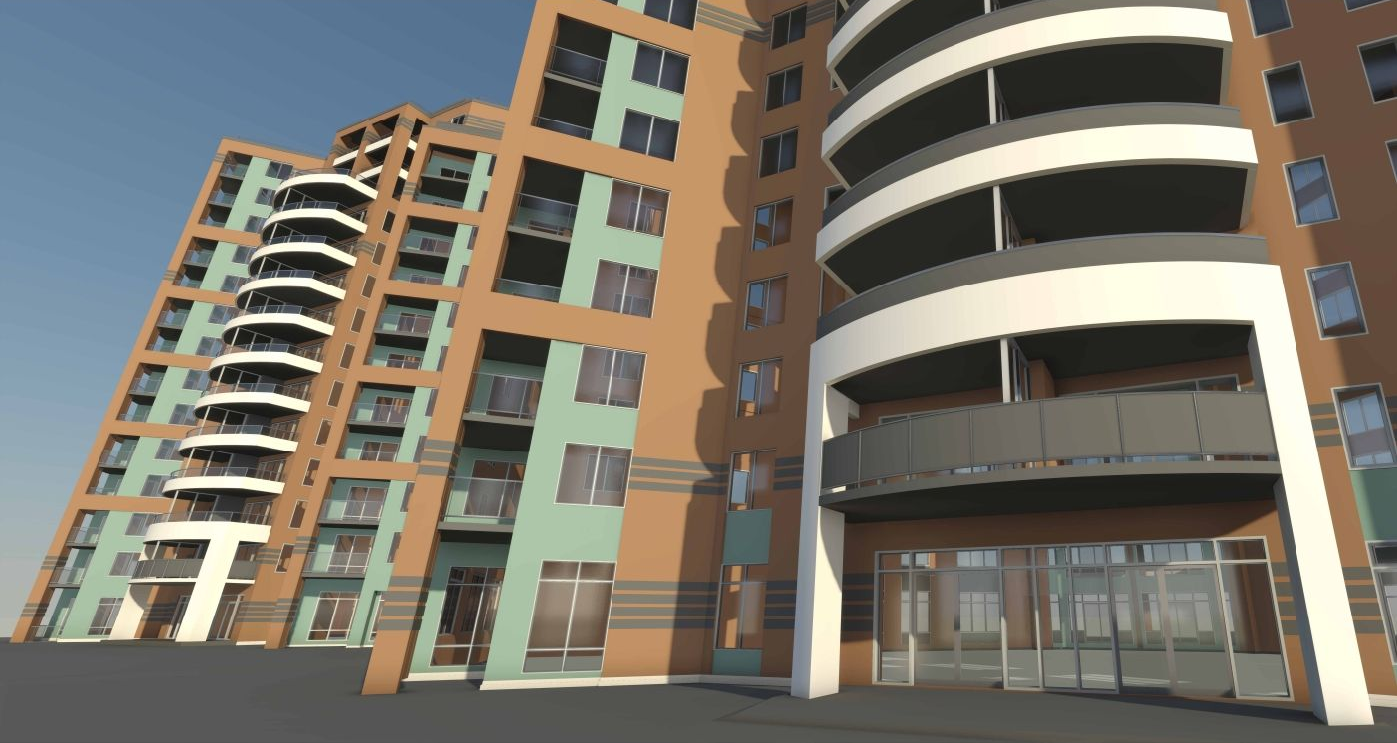BUILDING ANALYSIS SERVICES
Gain valuable insights into your building’s condition including deformations, flatness, verticality, and more.

When working with us
YOU CAN EXPECT
Based on accurate surveys of your building, we produce plans, models, and technical building analyses of the existing conditions, including BOMA measurements, flatness and verticality assessments, structural deformation analysis, as well as detailed façade reproduction.
PRECISION
Our Building analysis services start with detailed on-site data capture, documenting every dimension and feature of your building or equipment. This precise foundation enables highly accurate as-built digital plans, models and reports that reflect real-world conditions, reducing errors during design, renovation, or construction.
FIELD TO FILE
We transform the geospatial data captured from your building into as-built digital plans, 3D models and detailed reports. Deliverables are provided in the format of your choice, including DWG, Revit, CAD, STEP, SAT, and more, making them easy to integrate into your workflow.
EFFICIENCY
With accurate and reliable plans, digital models, and building analyses reports, you can focus on what matters most. Our building analysis service helps you make informed decisions while minimizing errors caused by data inaccuracies.
We offer a wide range of
Building analysis services
We provide professional building analysis services that transform your physical spaces into accurate as-built digital plans, 3D models, and detailed reports. Our solutions are tailored to your specific needs, offering a comprehensive range of services to support every project.
DETAILED FACADES
BOMA
VERTICALITY
STRUCTURAL DEFORMATIONS
HERITAGE CONSERVATION
FLATNESS
We completed over
400 PROJECTS
We work with clients across various sectors, including construction, architecture, and manufacturing. Our goal is to provide building analysis services perfectly tailored to your needs.
FAQ
Want to learn more about our 3D scanning, 3D modeling and building analysis services? Our team is here to answer your questions and provide personalized guidance. Feel free to contact us to discuss your project.
Which sectors do you provide building analysis services for?
We offer building analysis services for the construction, architecture, industrial, and manufacturing sectors. Our solutions are tailored to each client’s needs, whether it involves building renovations, factory layouts, commercial spaces, or complex industrial facilities. We deliver accurate and actionable digital models for every project.
What types of building analysis services do you offer?
We provide building analysis services tailored to each project. These include detailed façade drawings, BOMA measurements, flatness and verticality studies, structural deformation analysis, and heritage conservation. Each service delivers reliable and accurate data, giving teams valuable insights into the current condition of their building while facilitating planning and anticipating potential issues.
What is your 3D scanning process?
Our 3D data capture process typically involves several key steps. First, we select the most suitable tool for the project. The site is then scanned from multiple angles to cover its entire surface and generate a point cloud. These raw data are processed using specialized software for alignment, cleaning, and merging, resulting in 3D models, detailed plans, or building analyses.
The final outputs can include 3D models, BIM (Building Information Modeling) models with detailed component data, architectural or technical plans, and building analyses such as BOMA measurements, flatness and verticality studies, or structural deformation assessments. All outputs are based on our precise surveys, providing a reliable foundation for planning, maintenance, and renovations.
Our laser scanners provide real-time visual feedback during capture, allowing us to verify that every area has been fully documented. In simple terms, we capture the environment in 3D the same way a camera captures photographs and then process the data to rebuild an accurate digital version of the existing conditions.
For more information about our 3D scanning and modeling process, you can explore these articles:
How accurate are your analyses?
We use millimeter-level LiDAR scanners to capture precise measurements, ensuring our 3D models are highly accurate. While absolute millimetric precision cannot be guaranteed, our models consistently deliver a very high level of accuracy, making them ideal for design, planning, and construction applications.
What information can your analyses provide?
Our analyses offer a precise view of the current condition of a building, including the flatness and verticality of structures as well as any present deformations. We also perform BOMA measurements according to official standards to provide reliable floor areas for real estate transactions or space management. Additionally, our surveys can detail façades and structural elements, facilitating the planning of repairs or renovations. This information helps teams better understand the building’s condition, plan effectively, and detect or anticipate potential issues.
What is BOMA analysis?
BOMA analysis refers to measuring building areas according to the standards of the Building Owners and Managers Association (BOMA). It provides an accurate determination of a building’s rentable or usable area, following internationally recognized standards. This method is commonly used for real estate transactions, space management, or allocating costs among tenants, ensuring reliable and comparable measurements.
"PointSpace has been an essential partner in our projects. By combining our know-how with pointSpace, the project benefited from unrivalled precision and remarkable operational efficiency."
- Jean-François Wragg,
Director of Estimates and Surveillance,
CDF Group.









