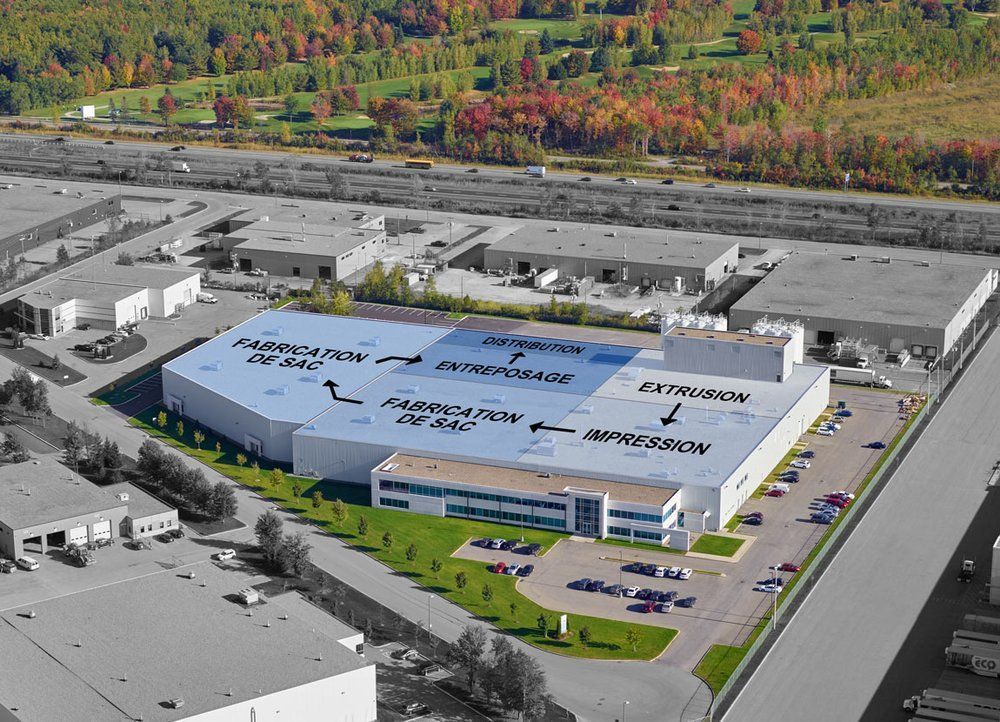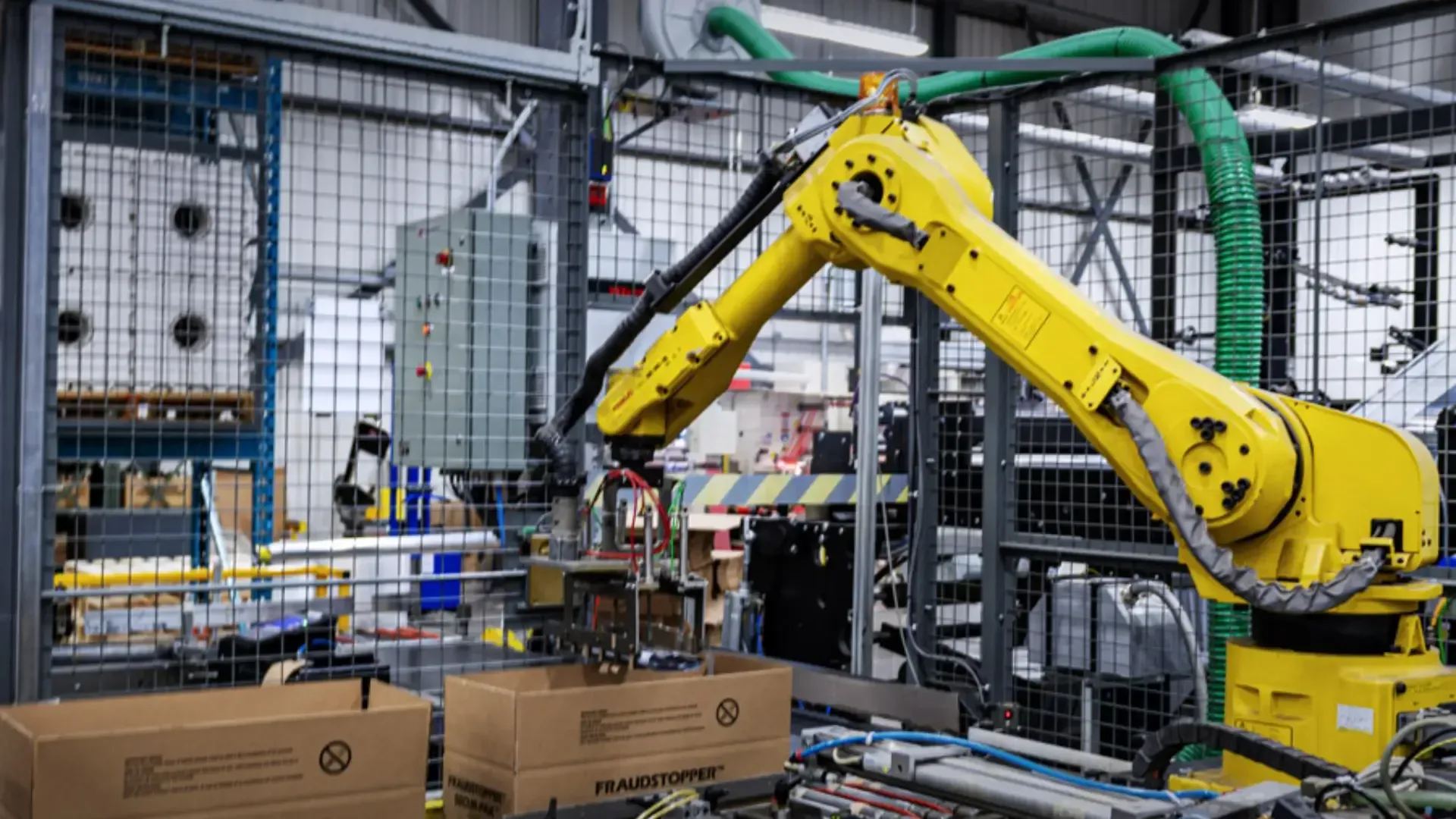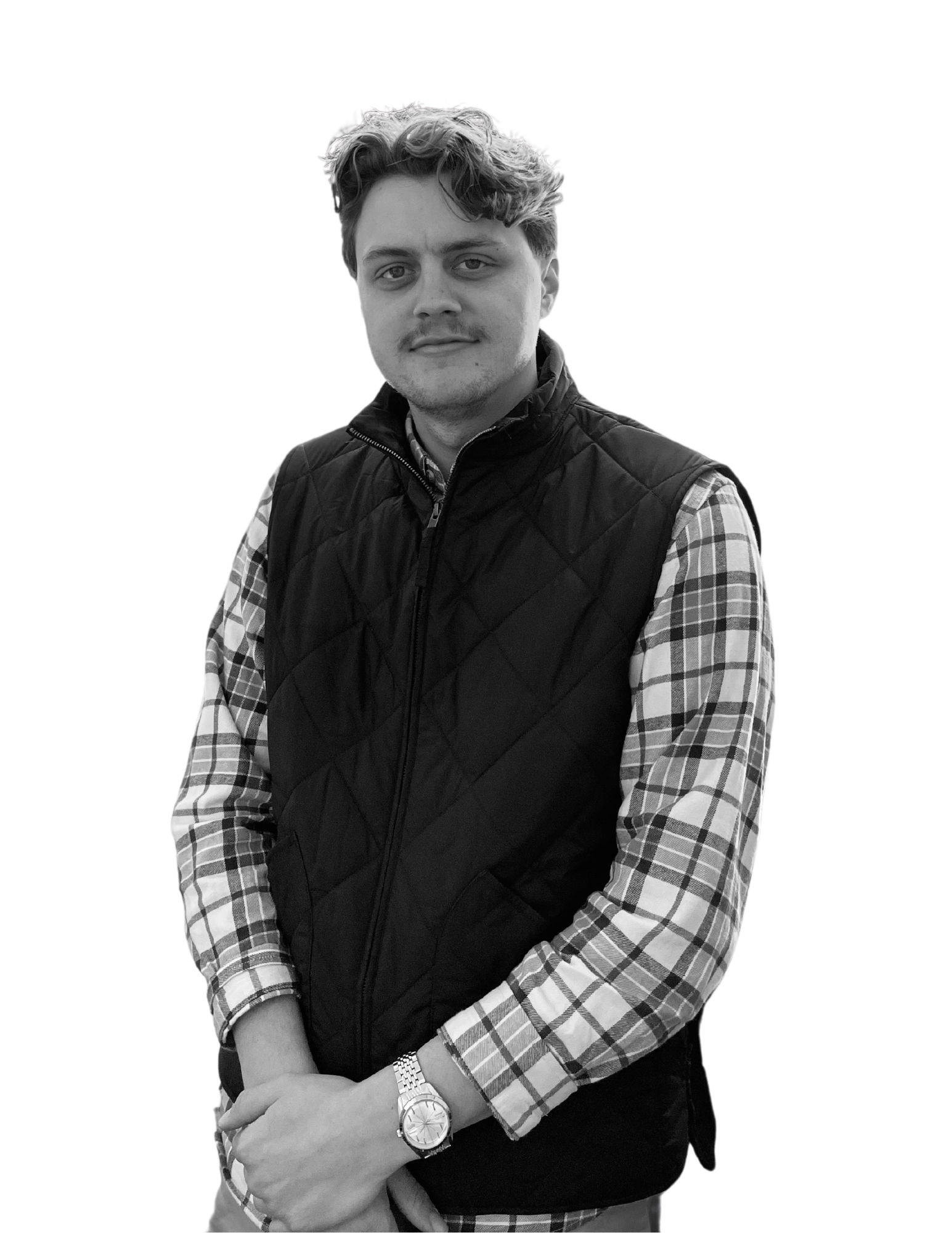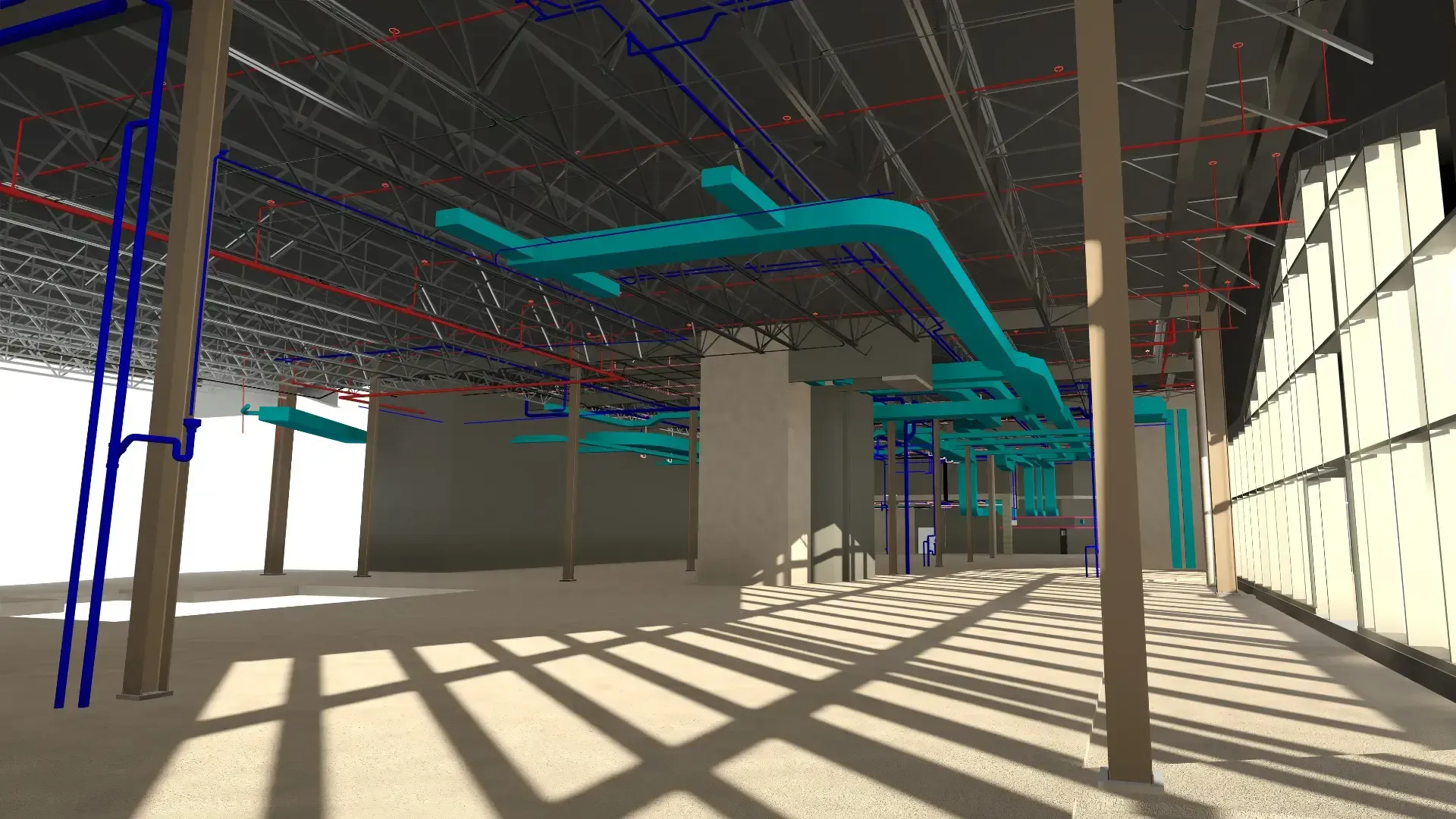Nelmar Security Packaging System
3D Scan and Layout of Critical Areas of the Production Line

Setting the scene
Nelmar is dedicated exclusively to the manufacture, sale and distribution of security packaging. Growing rapidly, the in-house process improvement team wanted to review the positioning of their equipment in order to optimize their production space.
Proposed solutions
- 3D Scan & Digitization of the production line.
- Layout of critical elements on the production floor.

Gains
The pointSpace team wanted to offer a solution that was tailored to the customer's needs and that would be used to its full potential. The tools provided enabled the Maintenance and Improvement Manager to quickly take steps to redesign the plant to improve efficiency and safety.
He was also able to use the plans supplied for several other applications: extending a section of the plant, visualizing the main obstructions on the production floor, planning and improving ventilation to meet market standards.
" We needed the services of pointSpace to help us validate the exact location of our industrial machinery. We needed a consolidated scale plan, to help us visualize our entire plant. We used the plans for a health and safety project, and to check whether we could add machinery in other areas of our plant. The service has been A1, we've made several changes and these have always been done quickly. "
- Olivier Tremblay,
Maintenance and Special Projects
St-Denis Thompson Inc.

Article by
Louis Dallaire
A graduate of ÉTS in operations and logistics engineering, Louis is passionate about the industrial world. His goal with pointSpace is to make data management and use accessible, because it's not always necessary to use complex tools to solve simple problems !

TQC Plans - Le FouFou
View case studyContact Us
We will get back to you as soon as possible.
Please try again later.

