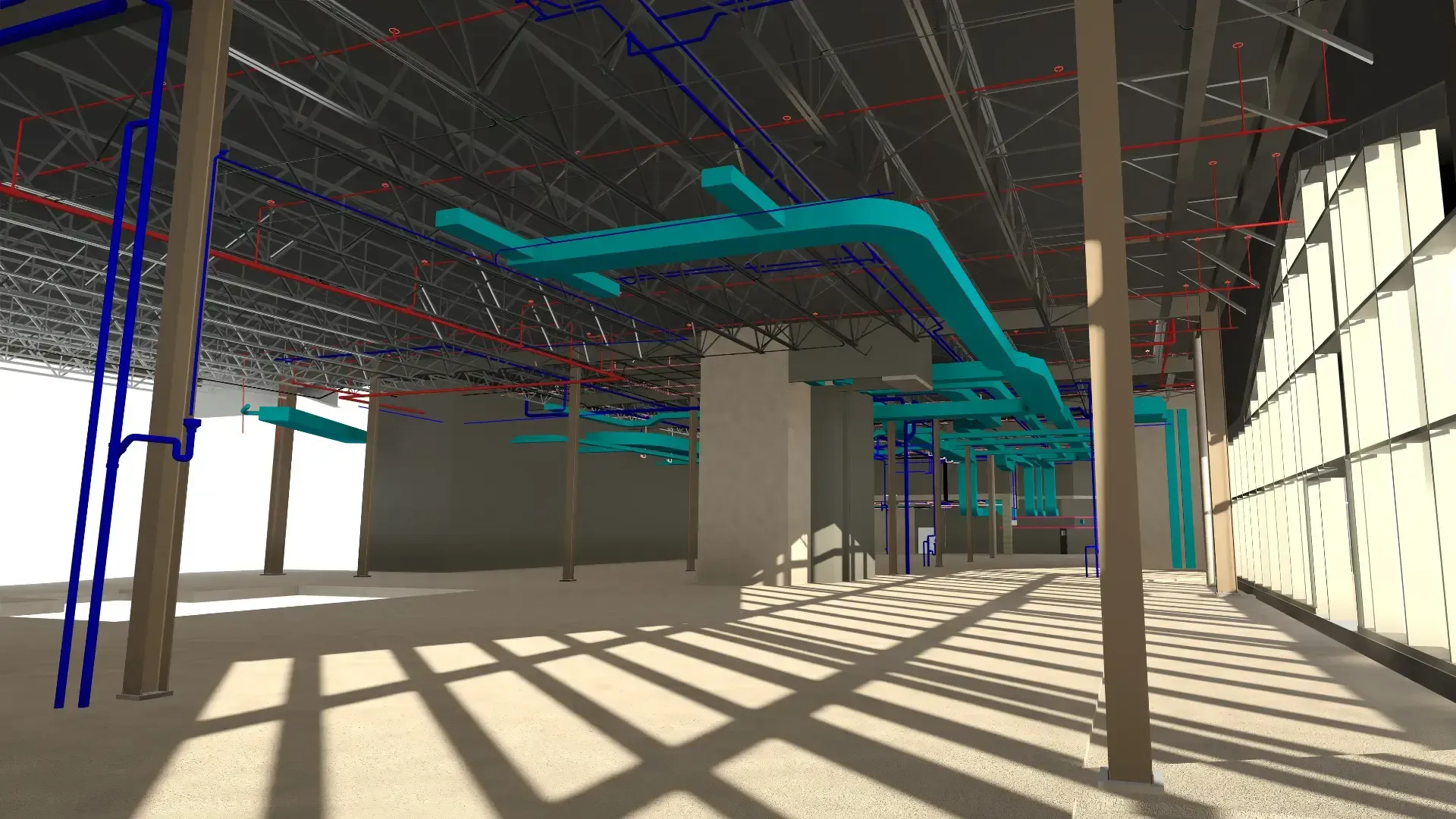Broccolini
Digitizing and detailed Revit drawing.
From new construction and turnkey design-build projects, to expansions, renovations and interior fit-outs, Broccolini can visualize, plan and build space.
In recent years, Broccolini has diversified its activities to include real estate development. As an owner and developer with an impressive and diversified portfolio of land and real estate, Broccolini designs, builds and manages industrial, office and mixed-use buildings and complexes.
They are currently in the middle of building the Sherbrooke and were looking to model the neighboring restaurant to analyze its architecture and MEP elements. That's why they called the pointSpace team.
Proposed solutions
- Complete LIDAR scanning of the building.
- Construction of a Revit model of the building.
- Architecture, structure, mechanics, electricity and plumbing.
Gains
Gains in time, precision and quality. That's what Broccolini was looking for, and that's what pointSpace delivered.
Digitization was completed in half a day, with no impact on the restaurant's operations. The Revit model was completed within the timeframe required by the customer, and was compatible with their existing tools for quick and easy process layout.
Broccolini is therefore sure to leave with a solid model on which they can rely to continue the design and construction of their building.
"pointSpace's work enabled us to demystify the current state of a building that, since its construction in 1960, has undergone several undocumented interventions. The detailed layout provided by the team will save us many unforeseen problems during the construction phase. "
- Jacob Marquis, Real Estate Development Coordinator



