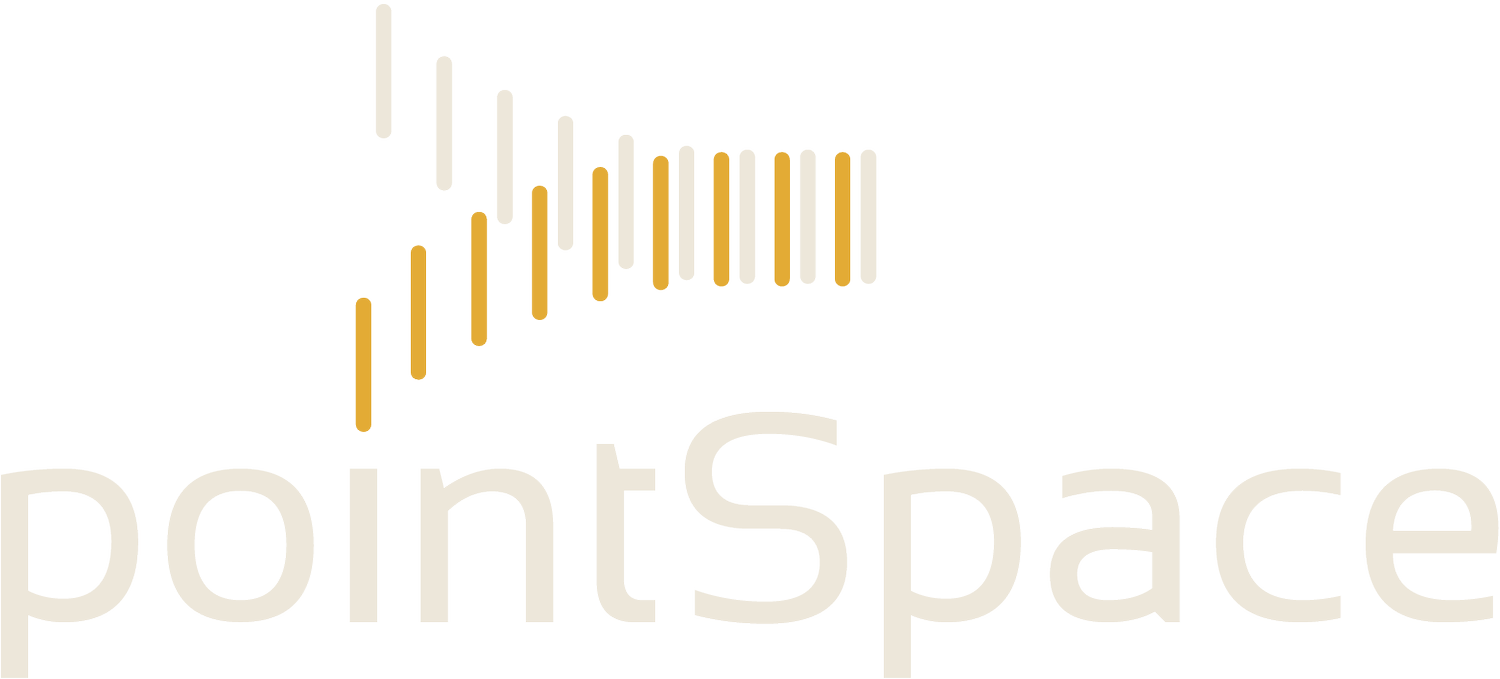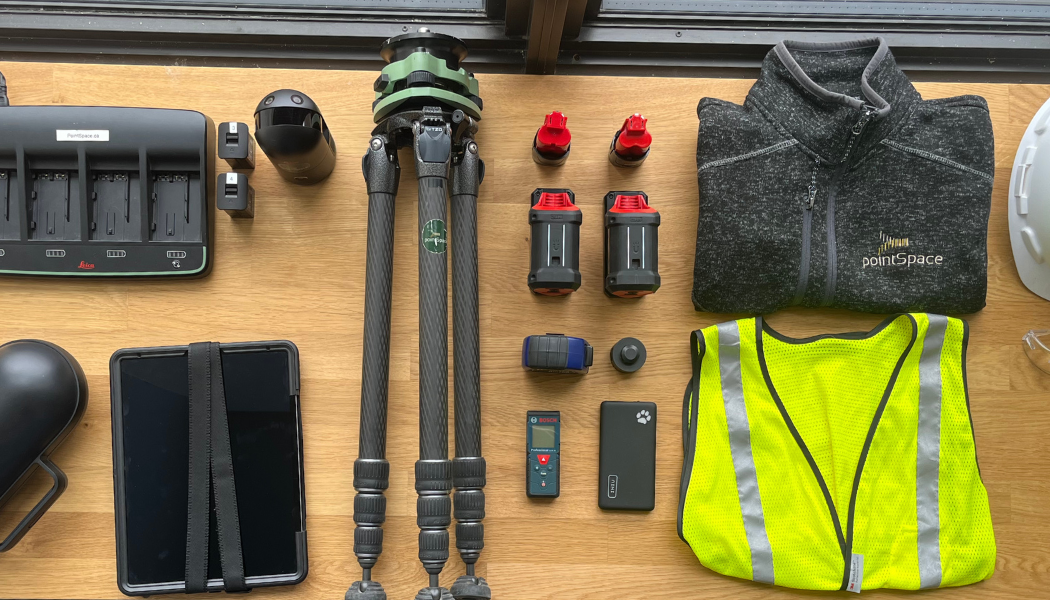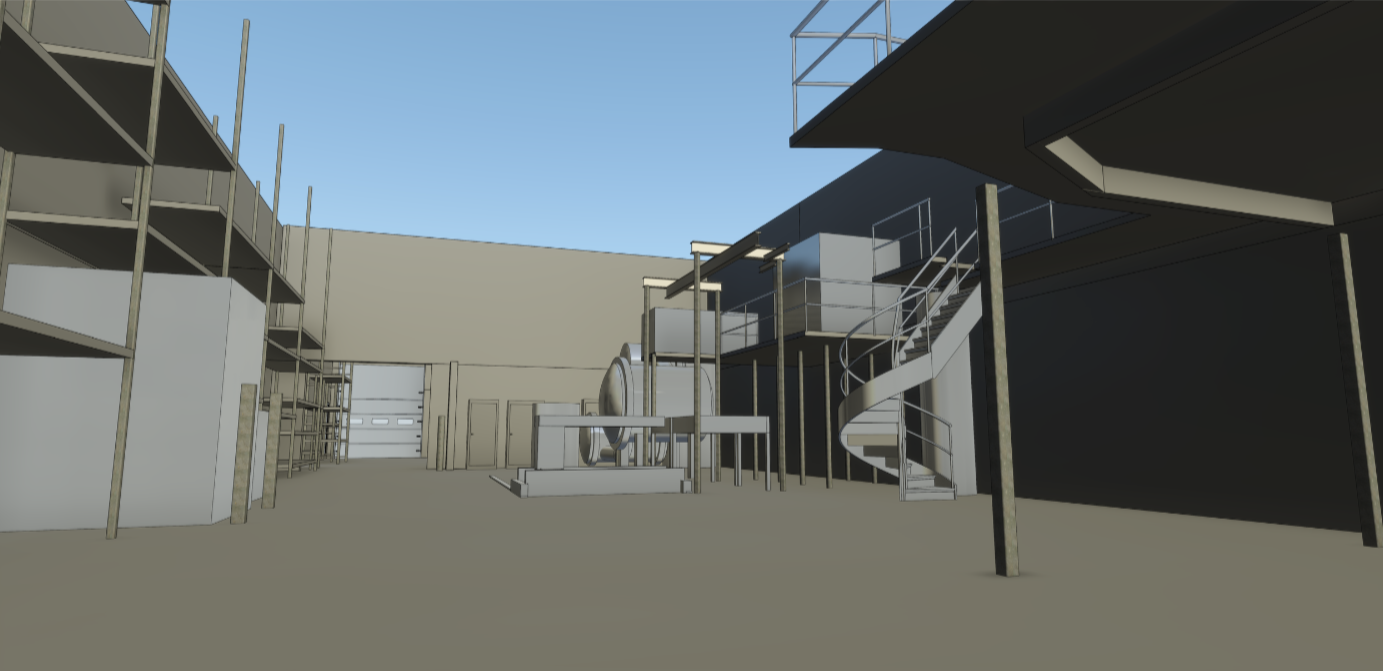
By Louis Dallaire
•
February 28, 2025
At pointSpace, we transform data from 3D scans into detailed, functional plans. This essential phase ensures that the information gathered on site is accurately converted into usable documents for your projects. Find out more about our drafting process and the solutions we offer to meet your needs.
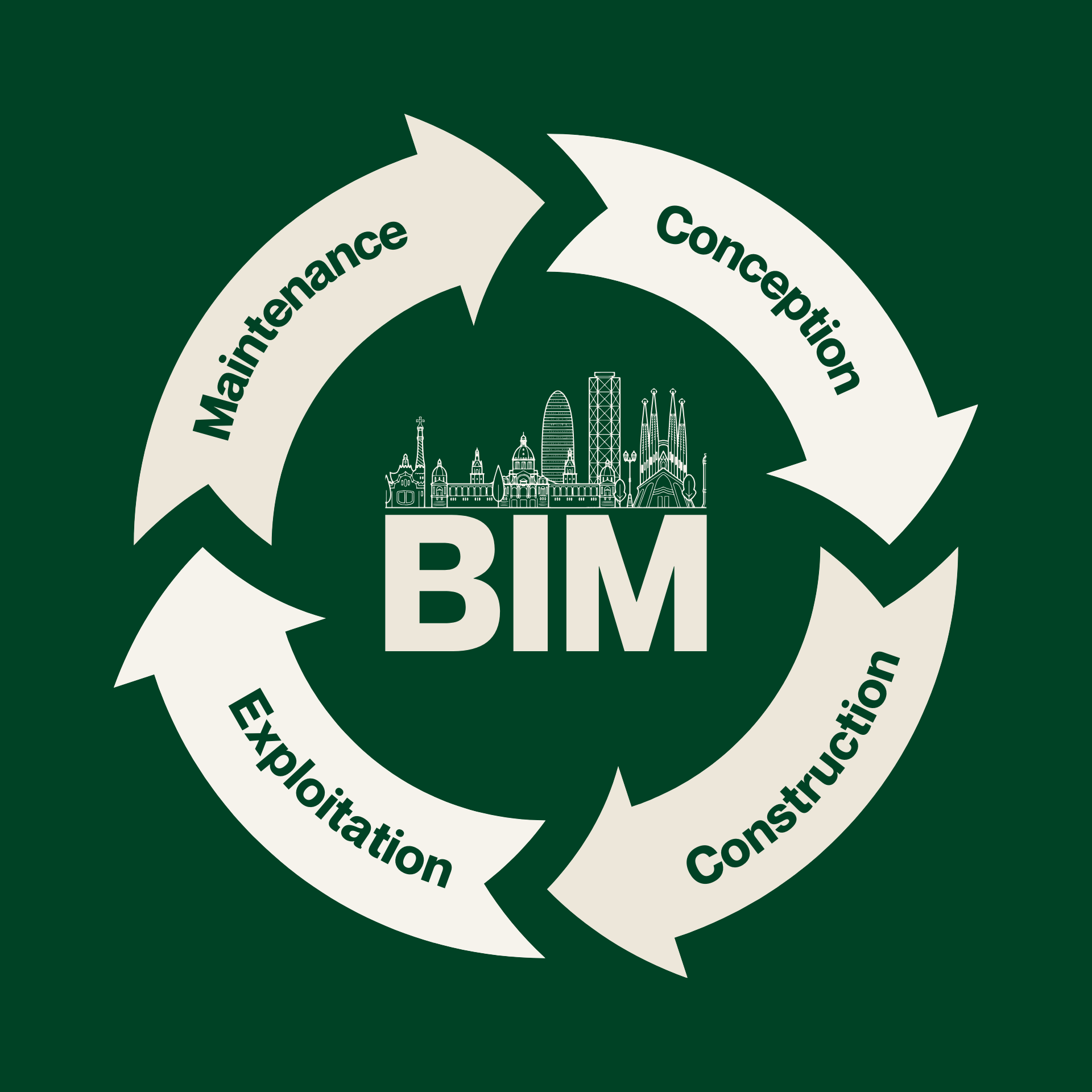
By Louis Dallaire
•
October 9, 2024
BIM (Building Intergrated Modeling) is a digital management method that is revolutionizing the construction industry. Unlike traditional methods based on 2D plans, BIM enables the creation of an intelligent 3D model containing all the necessary information on a building, from design to demolition.
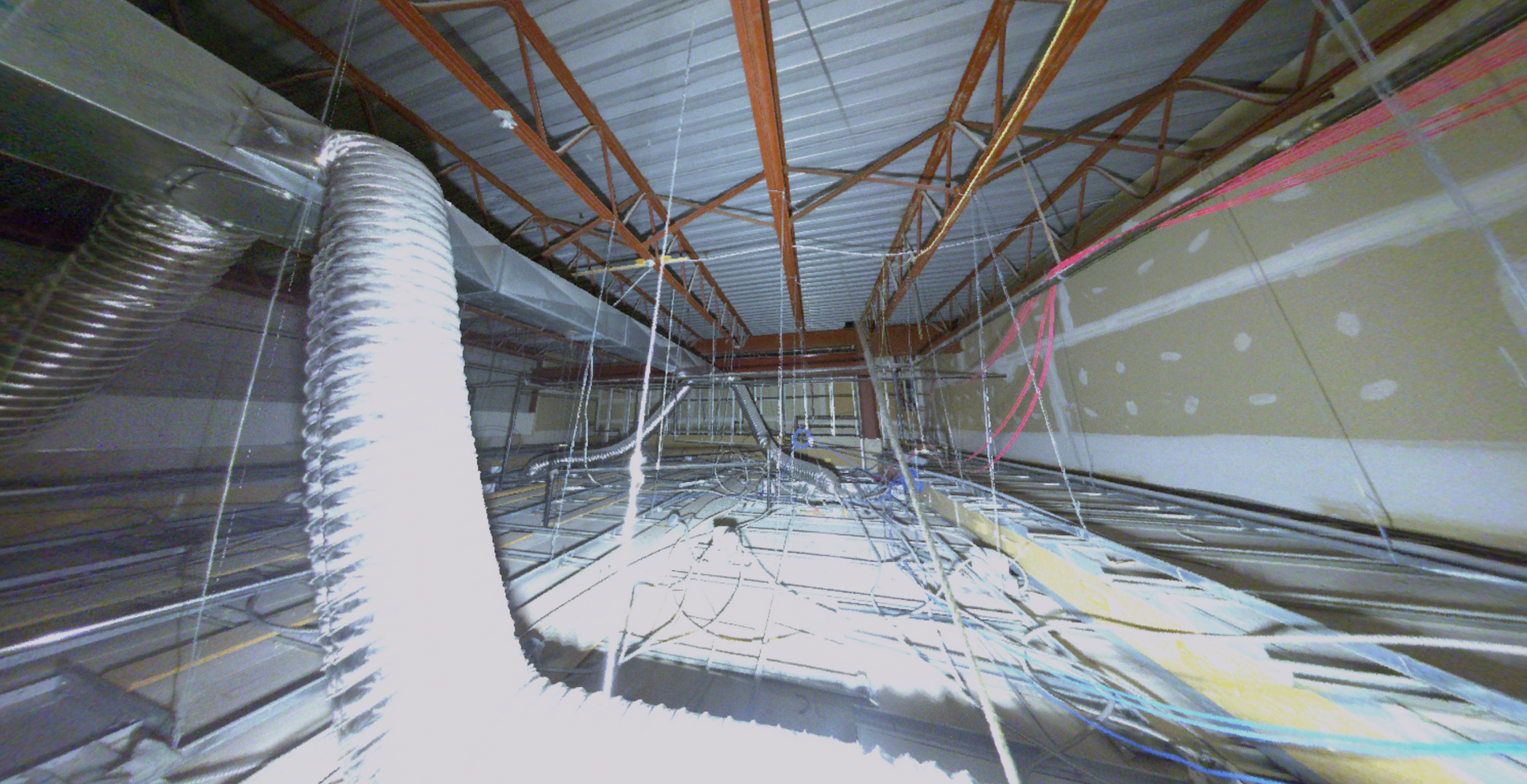
By Louis Dallaire
•
September 24, 2024
3D scanning is transforming the way companies approach building renovation and inspection projects. One of the major benefits that 3D scanning brings is the digitization of ceiling spaces. These areas, often difficult to access, are packed with cables, conduits and equipment essential to a building's infrastructure.

By Louis Dallaire
•
February 28, 2025
At pointSpace, we transform data from 3D scans into detailed, functional plans. This essential phase ensures that the information gathered on site is accurately converted into usable documents for your projects. Find out more about our drafting process and the solutions we offer to meet your needs.

By Louis Dallaire
•
October 9, 2024
BIM (Building Intergrated Modeling) is a digital management method that is revolutionizing the construction industry. Unlike traditional methods based on 2D plans, BIM enables the creation of an intelligent 3D model containing all the necessary information on a building, from design to demolition.

By Louis Dallaire
•
September 24, 2024
3D scanning is transforming the way companies approach building renovation and inspection projects. One of the major benefits that 3D scanning brings is the digitization of ceiling spaces. These areas, often difficult to access, are packed with cables, conduits and equipment essential to a building's infrastructure.
Consult our Case Studies

Digitization and layout of critical areas on a production line
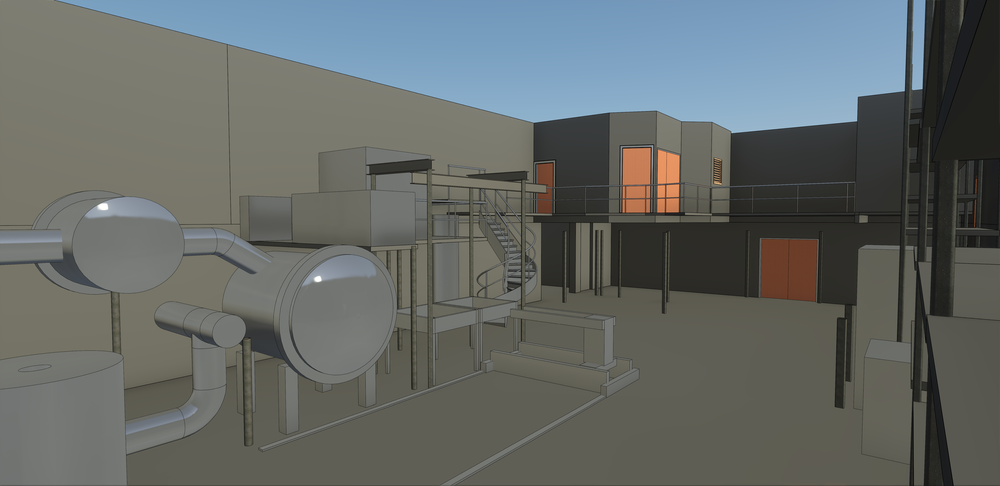
2D and 3D plant layout
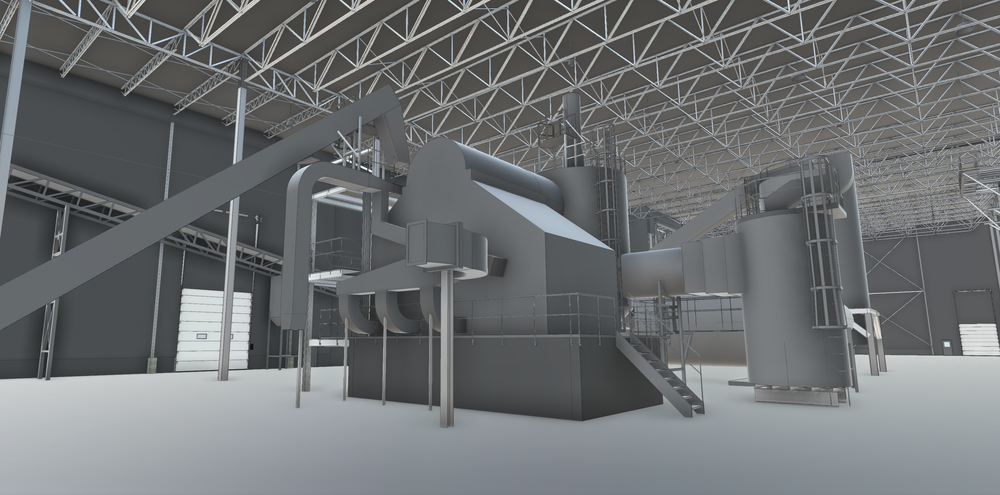
Fire protection for a sawmill
Architectural layout and MEP of the Beatrice restaurant
Layout of the St-James Theatre
Digitization and layout of critical areas on a production line
2D and 3D plant layout
Contact Us
Thank you for contacting us.
We will get back to you as soon as possible.
We will get back to you as soon as possible.
Oops, there was an error sending your message.
Please try again later.
Please try again later.

