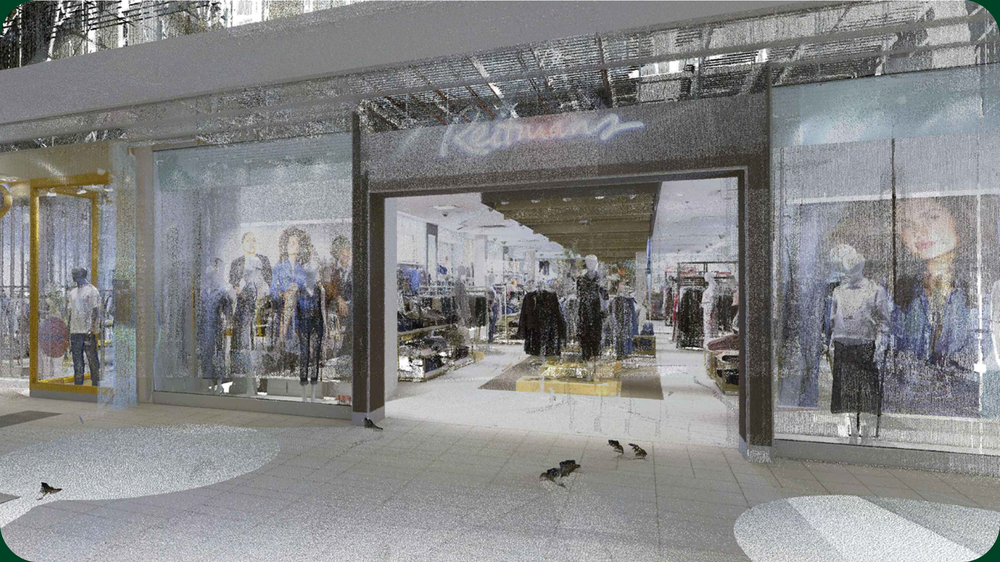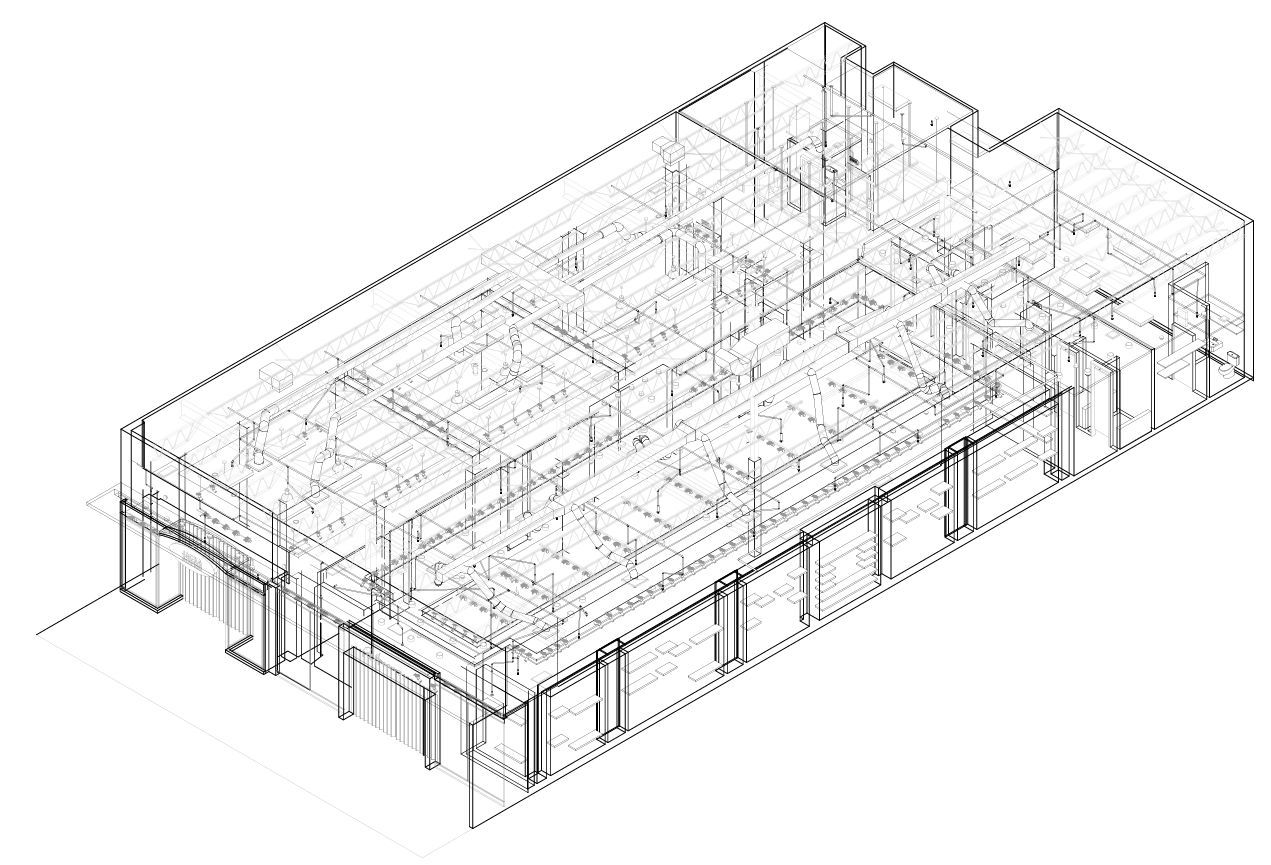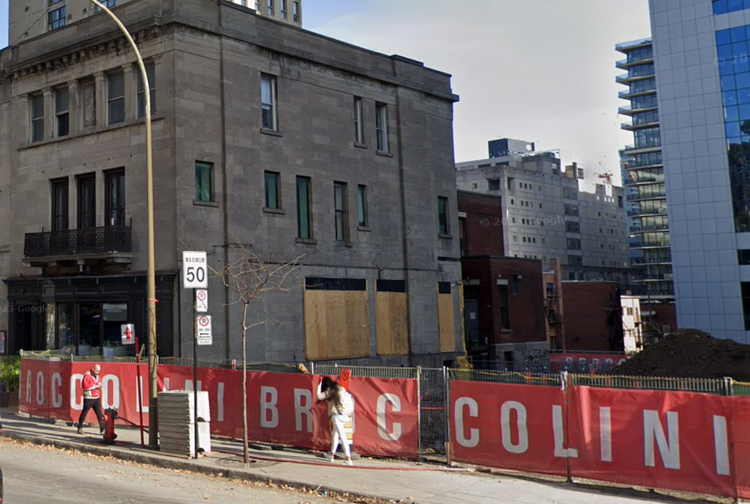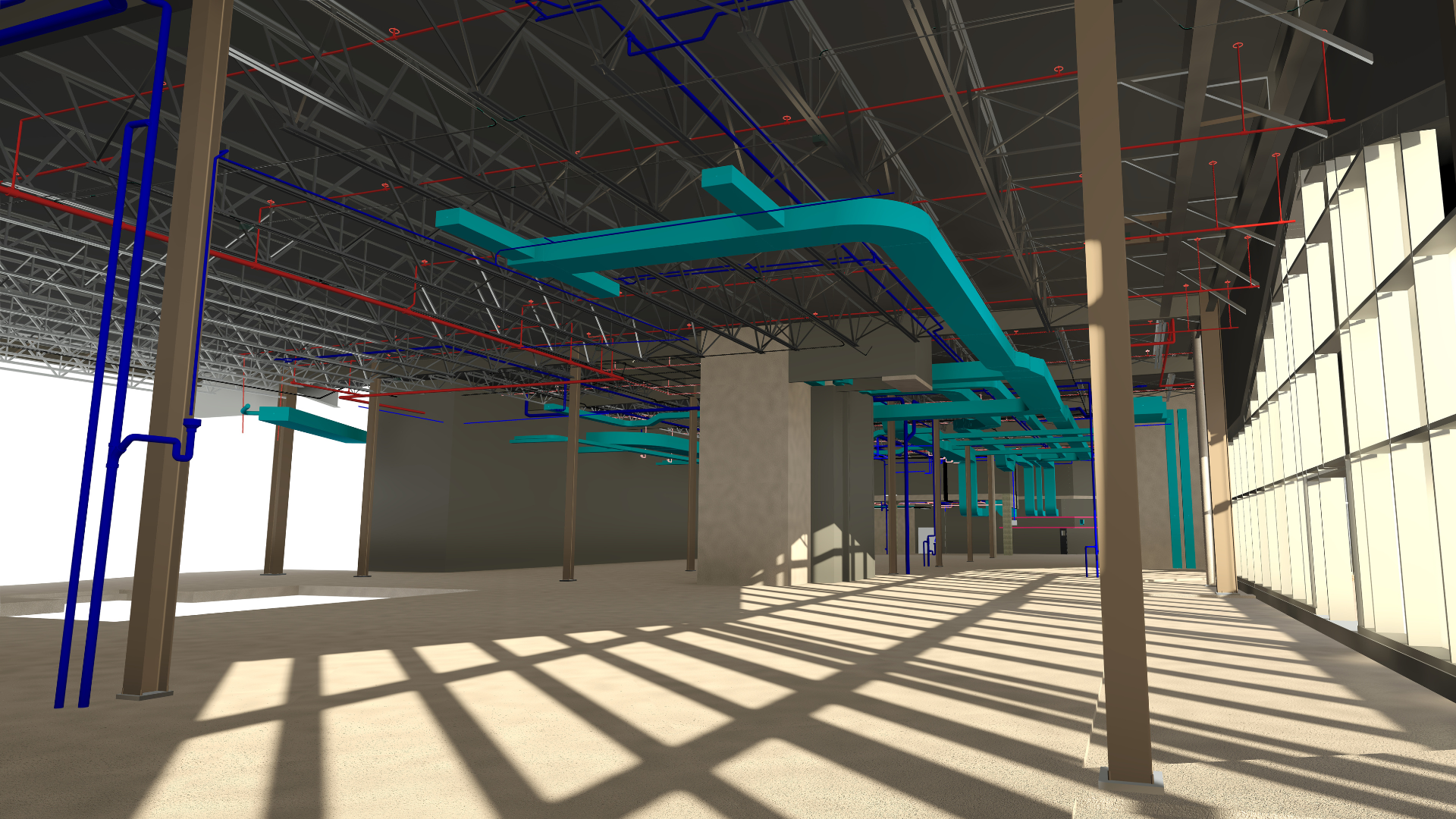Reitmans Canada Ltd.
Comprehensive survey of retail spaces

Setting the scene
Founded in 1926 by Herman and Sarah Reitman in Montreal, Reitmans (Canada) Limited is now one of Canada's leading specialty fashion retailers. With its three flagship brands - Reitmans, Penningtons and RW&CO. - the company operates a network of over 400 stores, supported by a high-performance e-commerce platform.
To optimize the management of their projects and retail spaces, Reitmans called on pointSpace to carry out exhaustive surveys of their stores across Canada. The objective: to provide complete geospatial documentation to all stakeholders in their projects.
Proposed solutions
To meet Reitmans' specific needs, we have implemented a range of customized and innovative services:
Full 3D LiDAR scanning
- Detailed capture of facades, interiors, ceilings and mechanical rooms.
Comprehensive inspection report
- Electromechanical element specifications.
- Critical commercial space data.
Advanced visual documentation
- Immersive 360° photographs.
- Matterport virtual tour.
Delivery of CAD TQC (As-Built) drawings
- Detailed architectural, structural and electromechanical drawings.
New Paragraph

Gains
With our services, Reitmans was able to :
- Centralize all necessary data: thanks to accurate and comprehensive documentation, every store detail is accessible directly from a computer, eliminating uncertainties.
- Reduce unnecessary travel: teams can collaborate effectively without the need for constant visits to physical sites.
- Improve collaboration: a clear, shared information base enables all parties involved to communicate efficiently and productively.
Testimonial
« Gathering and validating spatial information for the Reitmans Carrefour de l'Estrie project enabled us to speed up the planning process and minimize corrective work during construction. This is a competitive advantage for a retail project. »
- Bruno Cadieux, Construction Manager, Reitmans Canada Ltd.
Why
pointSpace ?
Our mission is simple: to bring the building directly to our customers' computers. With accurate data and intuitive access, we enable our partners like Reitmans to gain time, efficiency and control over their projects.
Article by
A graduate of ÉTS in operations and logistics engineering, Louis is passionate about the industrial world. His goal with pointSpace is to make data management and use accessible, because it's not always necessary to use complex tools to solve simple problems!





