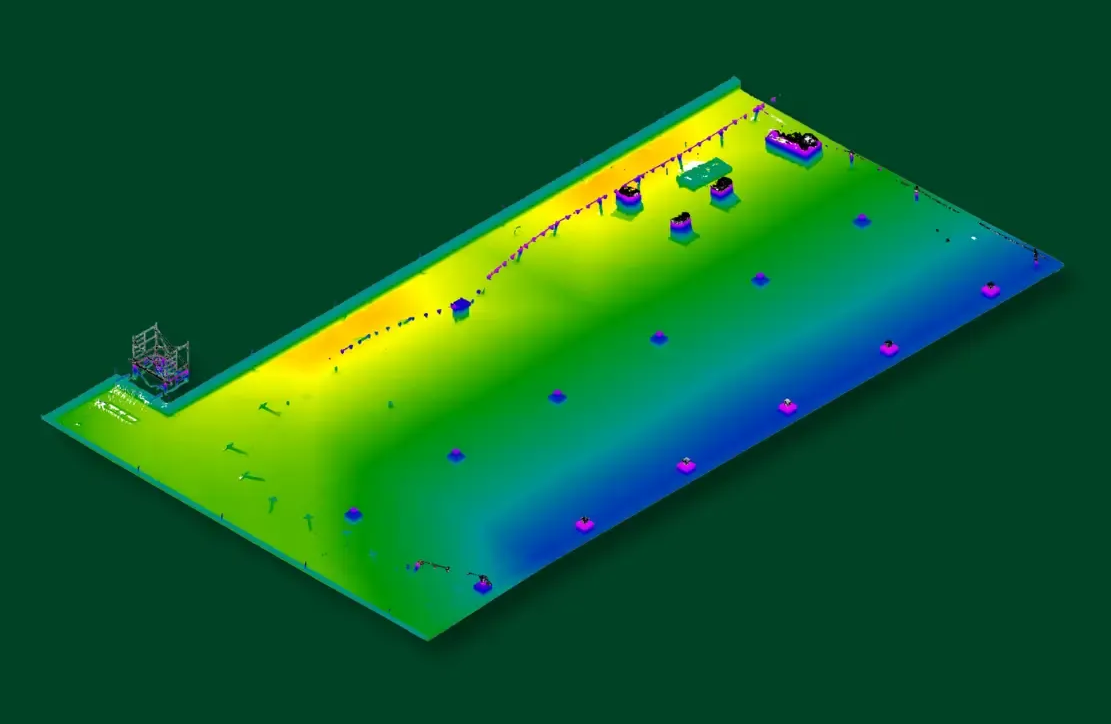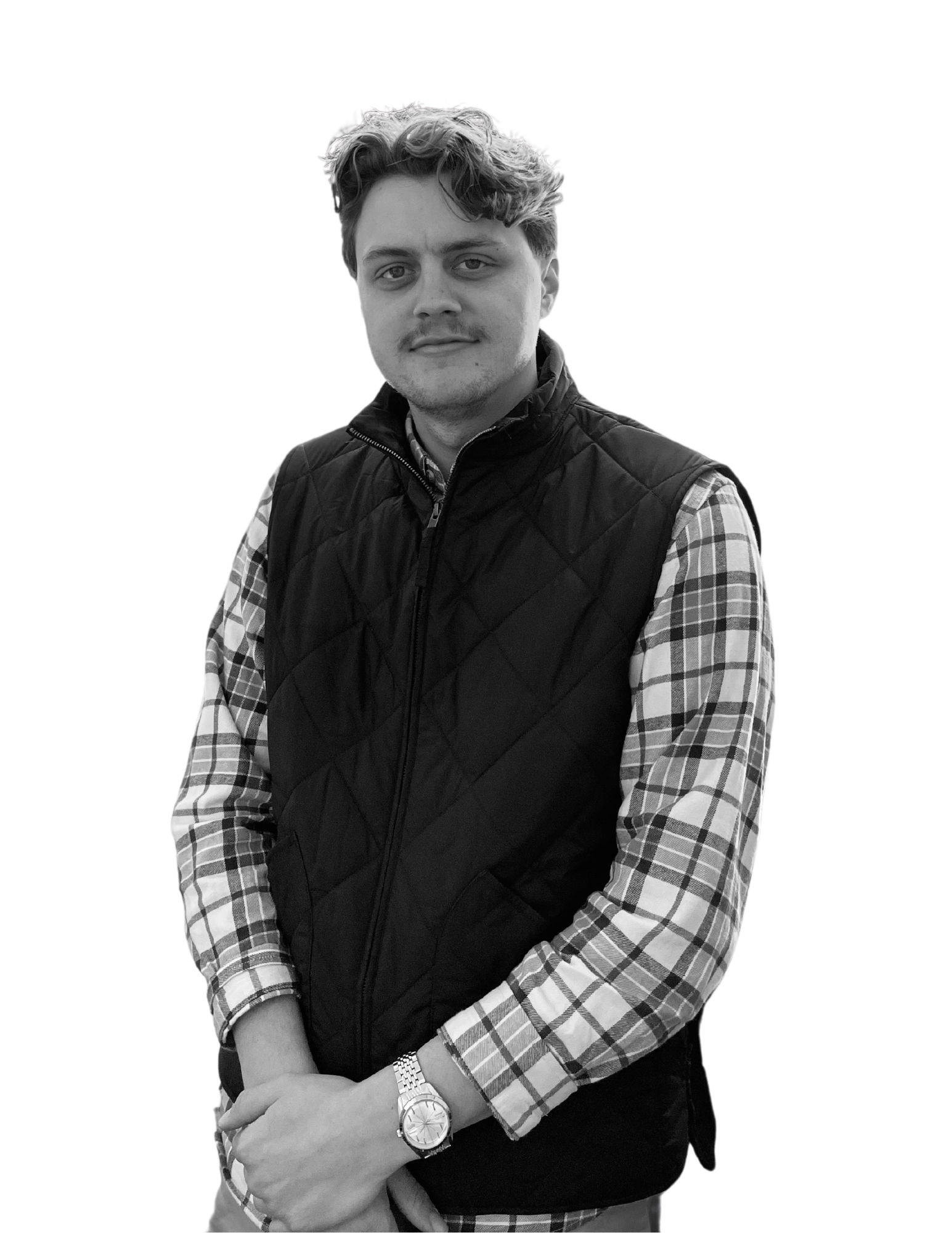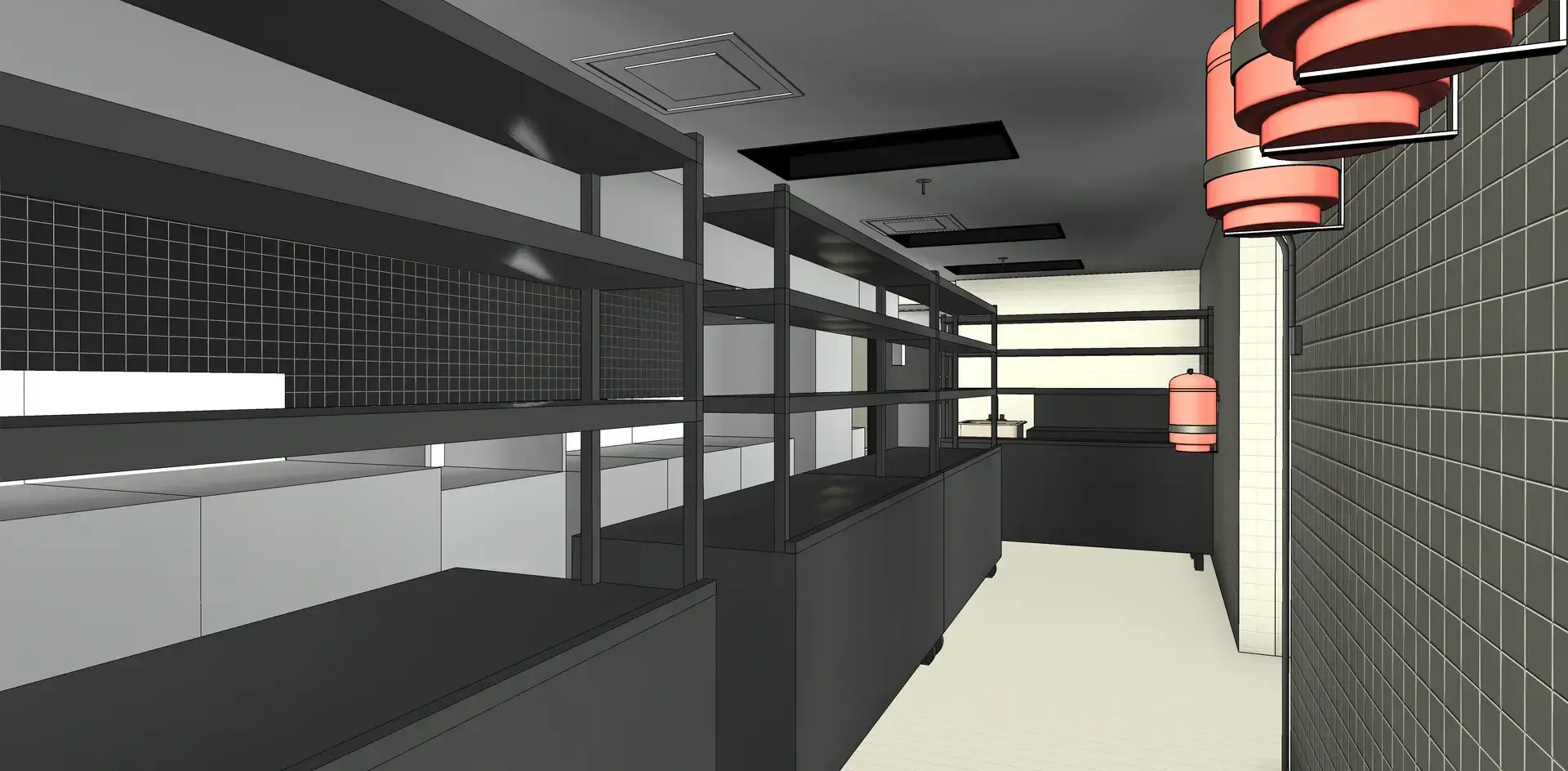Industrial sector
Structural and Roofing Analysis Ahead of Steel Frame Installation

Setting the scene
A Quebec-based company specializing in steel building construction partnered with pointSpace for a steel frame installation project. The goal was to obtain an accurate plan of rooftop obstructions to reduce the risk of errors and streamline project planning.
Proposed solutions
- Complete 3D scan of the roof
- Delivery of a color E57 file for integration into SDS2 software

Gains
Thanks to the data provided by pointSpace, the company was able to:
- Plan the steel frame installation with precision
- Reduce the risk of on-site interferences
- Improve efficiency in technical coordination with partners
- Ensure seamless integration of the new structure with the existing roof
- Clearly visualize real site conditions to better anticipate constraints
- Easily integrate the plans into their existing workflow
Why
pointSpace ?
Our mission is simple: to bring the building directly to our customers' computers. With accurate data and intuitive access, we enable our partners like Reitmans to gain time, efficiency and control over their projects.

Article by
Louis Dallaire
A graduate of ÉTS in operations and logistics engineering, Louis is passionate about the industrial world. His goal with pointSpace is to make data management and use accessible, because it's not always necessary to use complex tools to solve simple problems !

Comprehensive Building 3D Scanning & 3D Modeling
View case studyContact Us
We will get back to you as soon as possible.
Please try again later.

